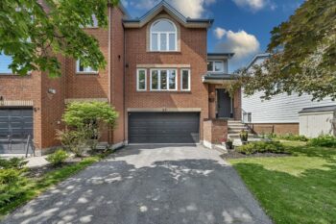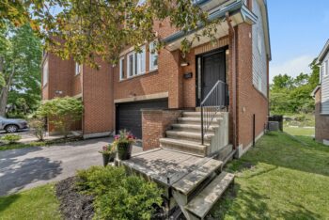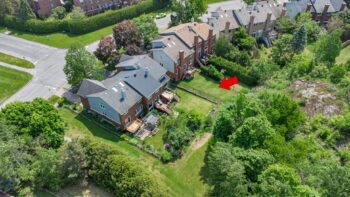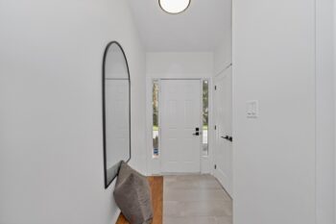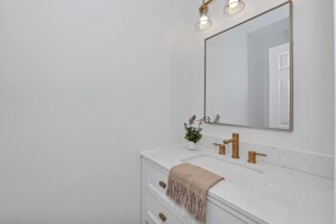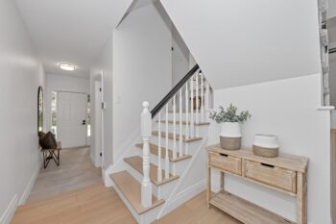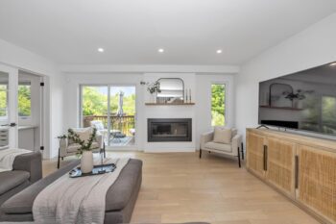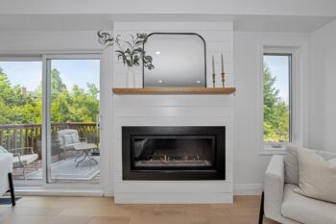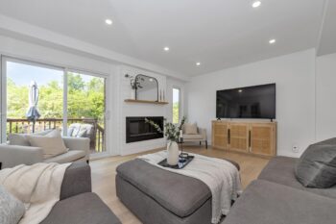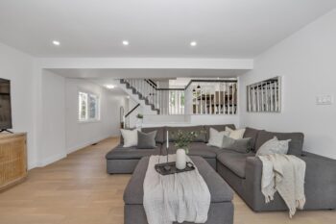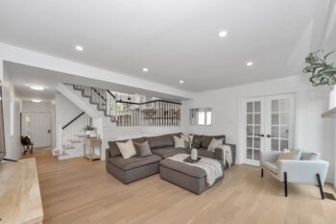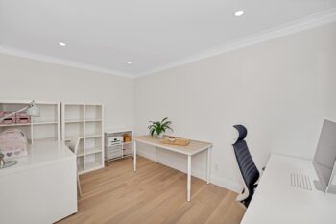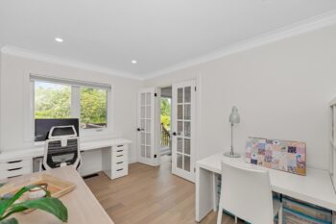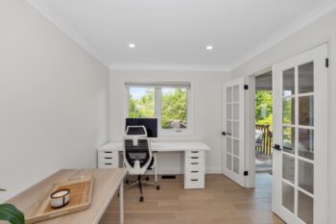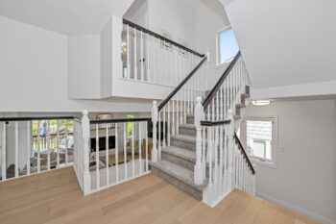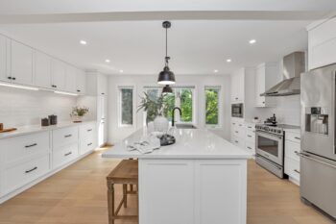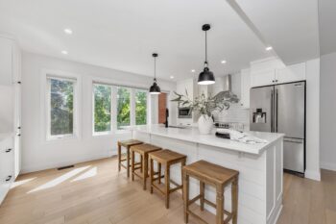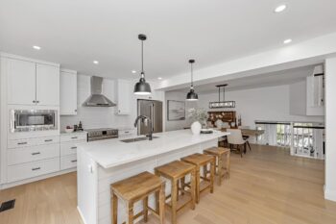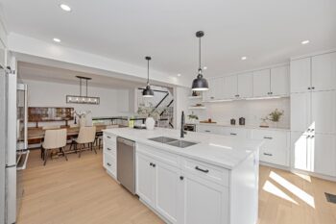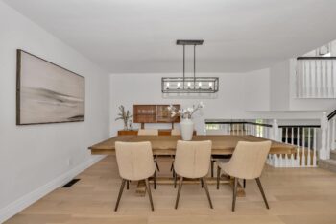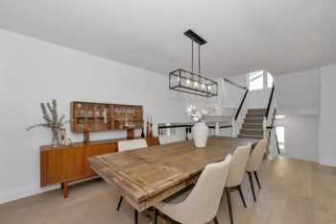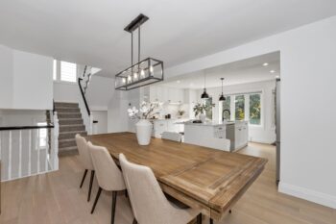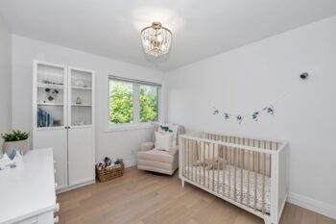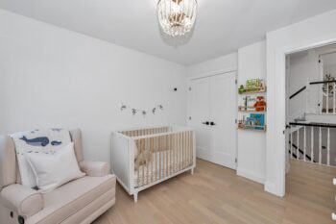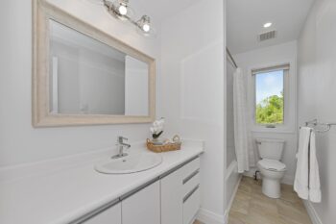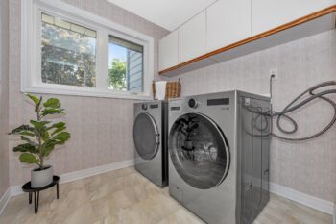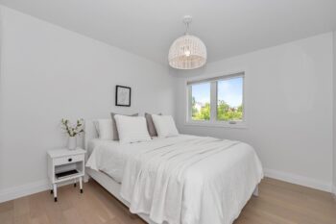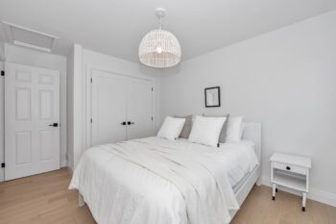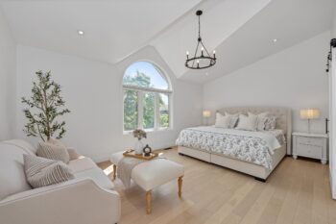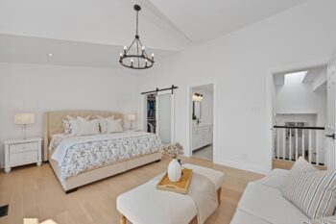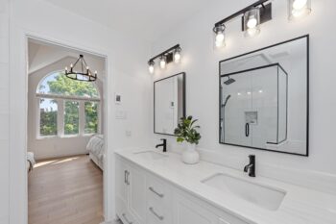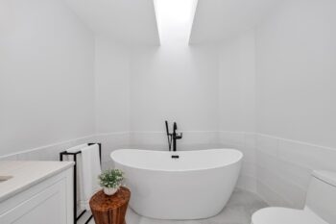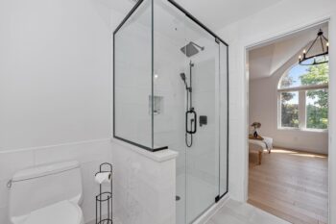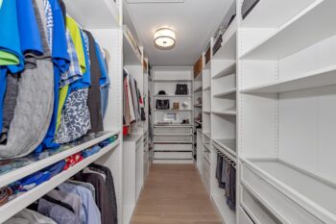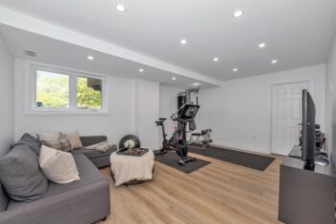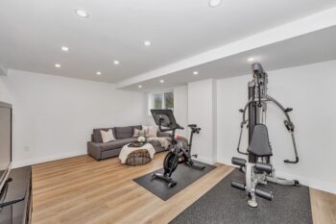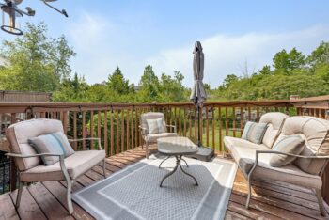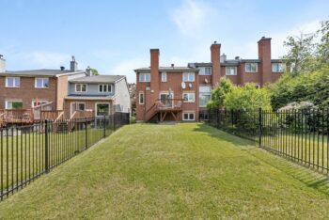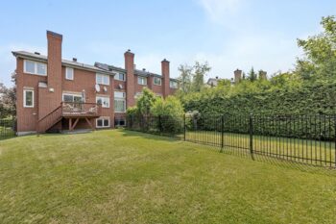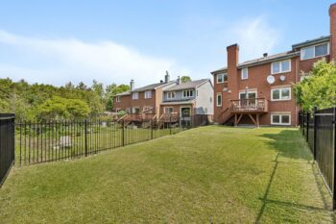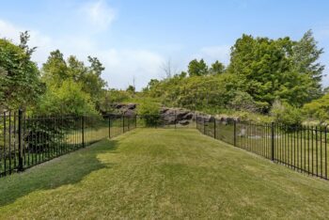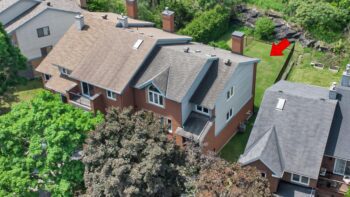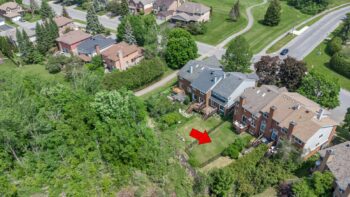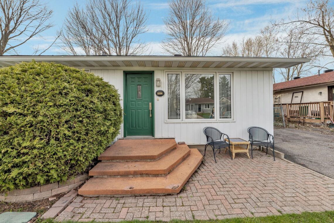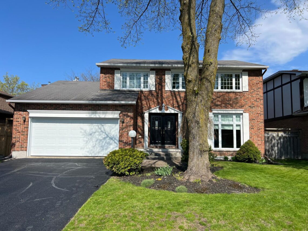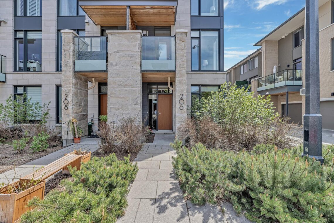Property Description
6C Weslock Way | Kanata Lakes
Set on a beautifully landscaped 43.5’ x 125.2’ lot, this fully renovated executive end-unit townhome in prestigious Kanata Lakes offers a rare combination of privacy, natural beauty, and high-end design. Backing onto a dramatic rock outcrop, this home is immersed in nature with breathtaking treetop views from nearly every level, all just minutes from top-rated schools, parks, and amenities.
Exterior & Curb Appeal
- Elegant full brick front and back, with partial brick and CanExel siding on the side elevation
- Modern black front door and garage door with matching iron railing accents
- Mature trees and professional landscaping create a private and inviting setting
- Rare double-car garage
- Fully fenced yard with wrought iron fencing
Open Concept Light & Layout
From the moment you step inside, this home radiates a sense of space, light, and flow. Thoughtfully reimagined to maximize openness, each level offers generous sightlines and stunning views of the treetops beyond.
- Expansive living room with a cozy yet refined linear gas fireplace wrapped in shiplap with a wood beam mantle
- Double French doors open to a versatile main floor study or guest space
- Stylish, updated railings enhance the open-concept feel and provide uninterrupted views from level to level
- The seamless transition from living to kitchen to dining areas makes this home perfect for everyday living and entertaining
- Natural light pours in through oversized windows and multiple exposures, offering an exceptional connection to the outdoors at all times
Main Living Area
- Renovated in 2019–2020 with updates to nearly every surface
- Wide-plank white oak engineered hardwood throughout
- Smooth ceilings, modern trim, new doors, hardware, tilework, and designer lighting
Kitchen & Dining
- Bright, open-concept layout redesigned for modern living
- White cabinetry with quartz countertops and an oversized island
- Coffee bar with beverage fridge, pantry, and pot drawers
- Frigidaire range & fridge, Bosch dishwasher, built-in microwave
- Abundant pot lighting and statement fixtures throughout
Primary Suite Retreat
- Privately located on its own level with vaulted ceilings and a palladium window
- Generous layout accommodates a seating area
- Customized walk-in closet with Pax wardrobe system
- Spa-inspired ensuite:
- Heated tile flooring
- Quartz double vanity
- Standalone soaker tub
- Frameless glass shower with niche and black fixtures
- Overhead skylight for natural light
Bedrooms, Laundry & Lower Level
- All bedrooms offer hardwood flooring, ample closet space, and serene treetop views
- Mid-level laundry room with 2024 LG washer/dryer, upper cabinetry, and a large window
- Lower level finished in 2024 with a large window, laminate flooring, and pot lights—ideal for family room, gym, or media space
- Spacious utility/storage room
Backyard Escape
- Patio doors lead to a deck with stairs into the private backyard
- Enjoy lush foliage and a dramatic natural rock outcrop—a low-maintenance and visually stunning outdoor setting
Key Updates & Inclusions
- Roof (~2007), Windows (~2011), Furnace (~2009), and A/C (2019) — all as per previous listing documents
- Renovations (2019–2024) include:
- Flooring, ceilings, doors, trim, hardware, paint
- Custom kitchen, powder room, and ensuite
- Primary walk-in closet
- Finished lower level (2024)
- Wrought iron backyard fencing
- Nest thermostat, Ring doorbell, and all appliances included
Exceptional Location
- Located in Kanata Lakes, one of Ottawa’s most desirable communities
- Walk to top-rated schools, parks, trails, transit, and shopping
E. & O.E. The information in this document is believed to be accurate, but is not warranted.












