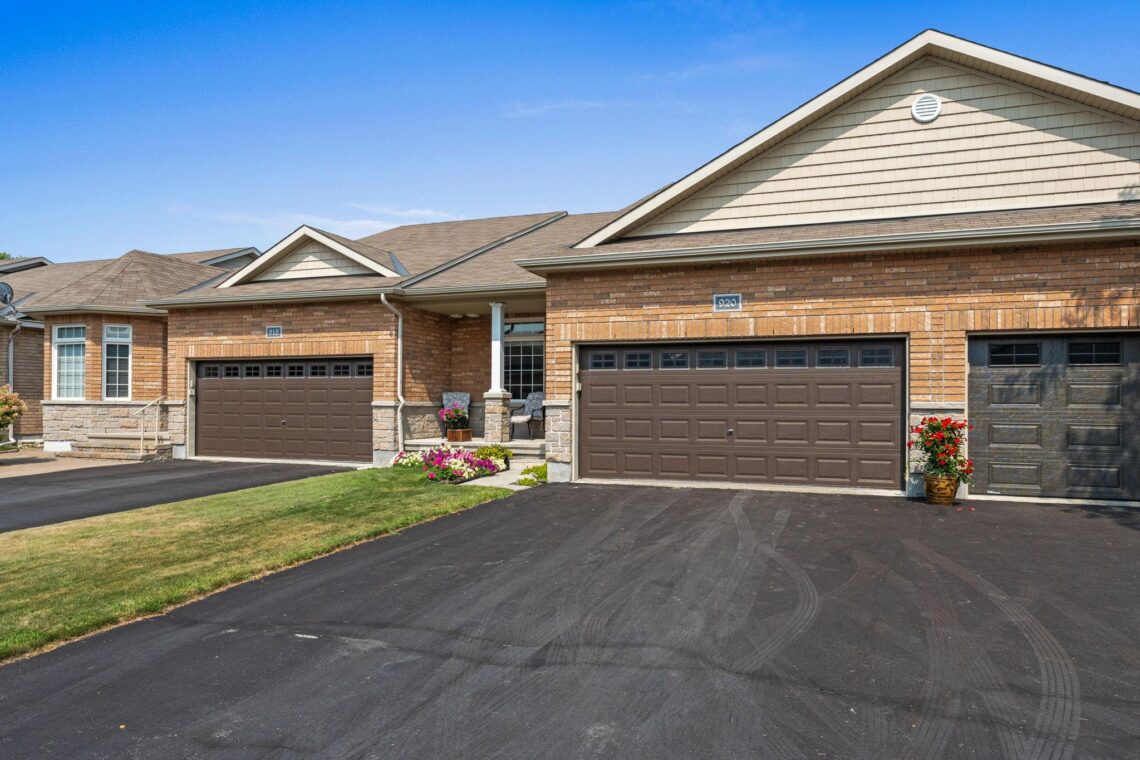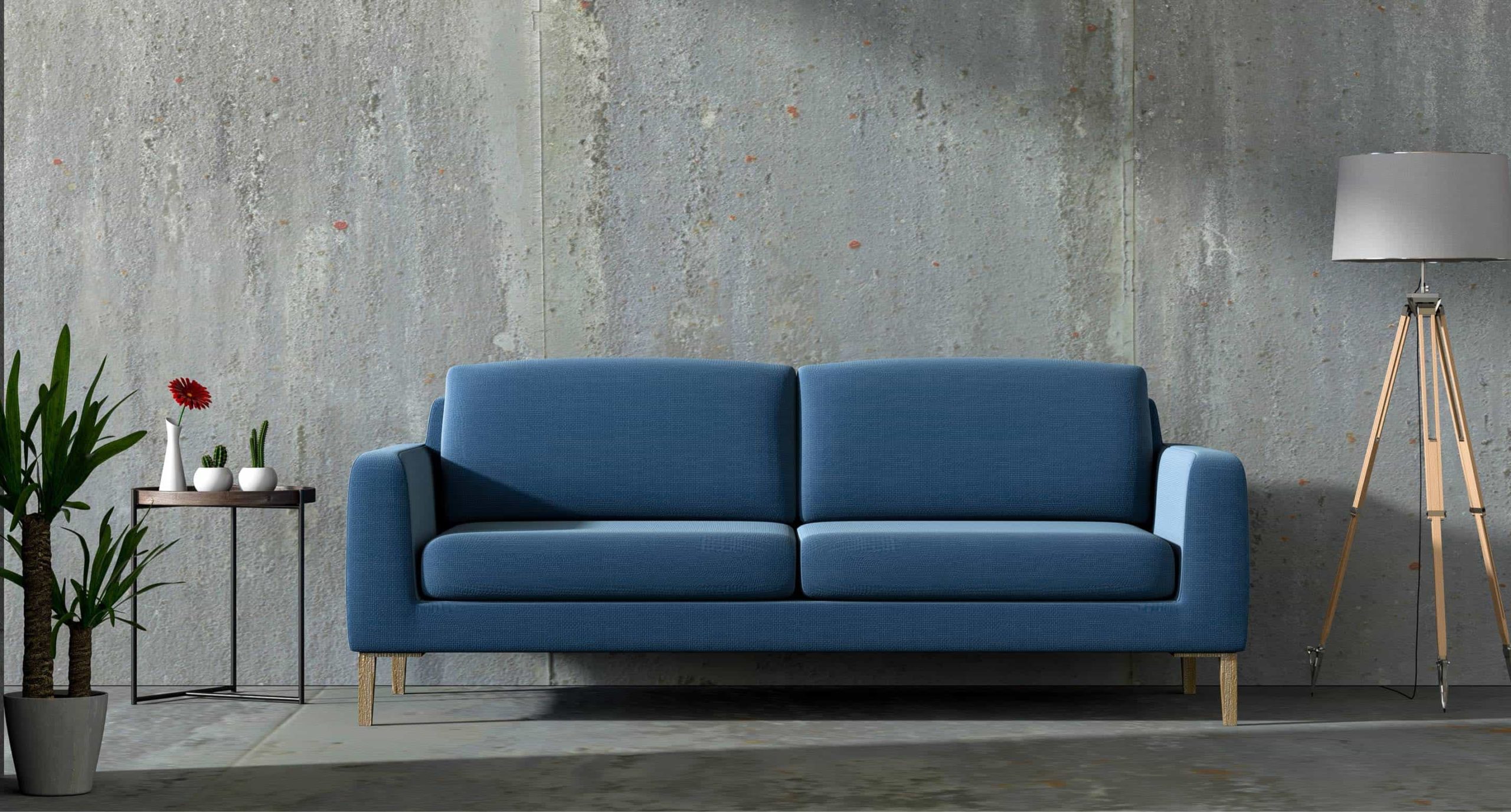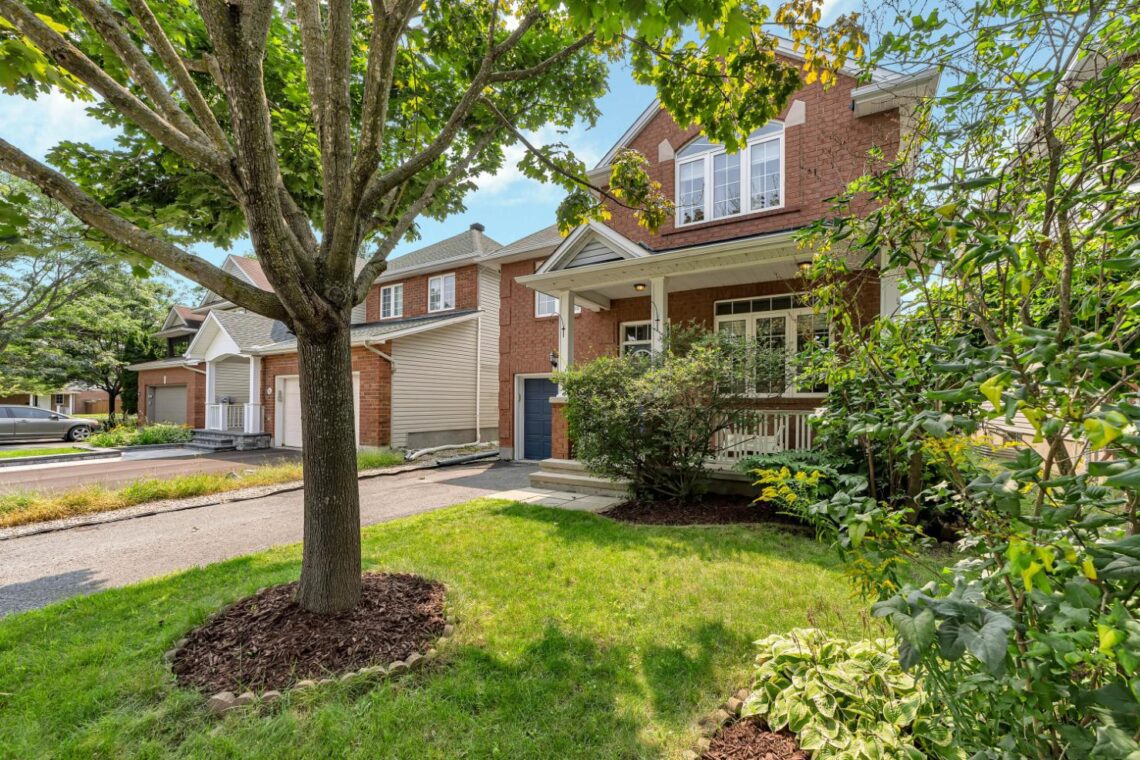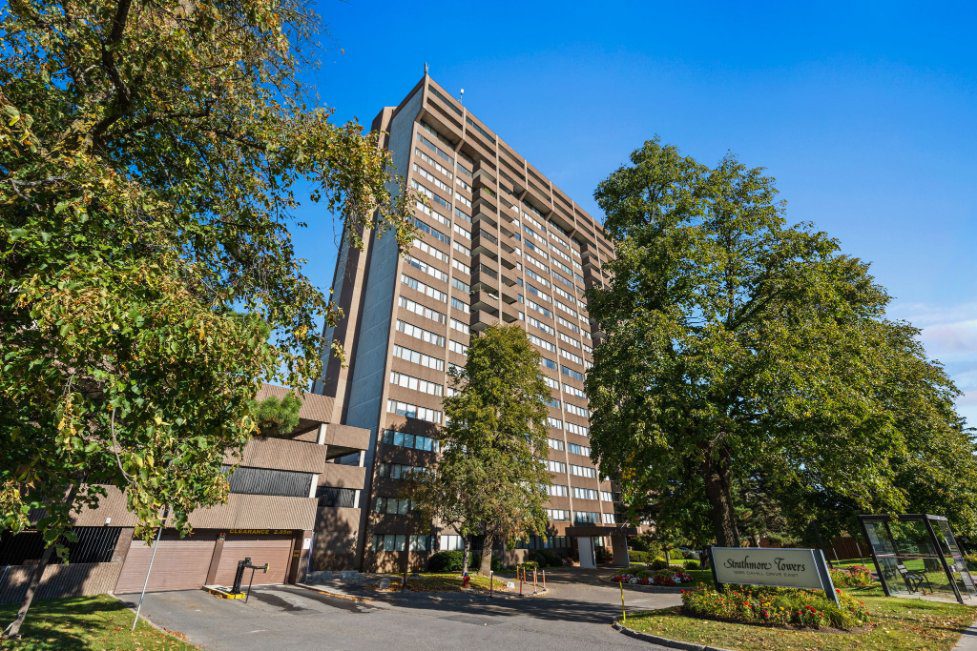
Kanata
SOLD – Morgan’s Grant
Sold

2
Bedrooms
2
Bathrooms
Attached Bungalow
Property Type
2010
Year Built
1100-1500
Square Feet
2 car attached garage plus 2 in the driveway
Parking
$4,682.24/2024
Taxes/Year

Your Sale Made Simple
Discover how our full-service team takes care of every detail to deliver superior results and save you time and money.



