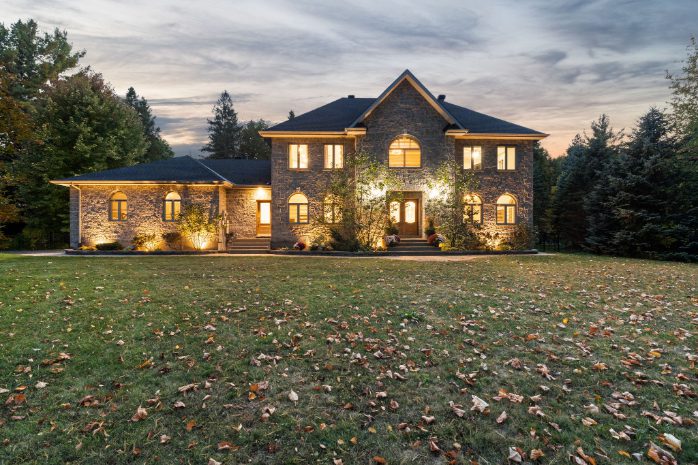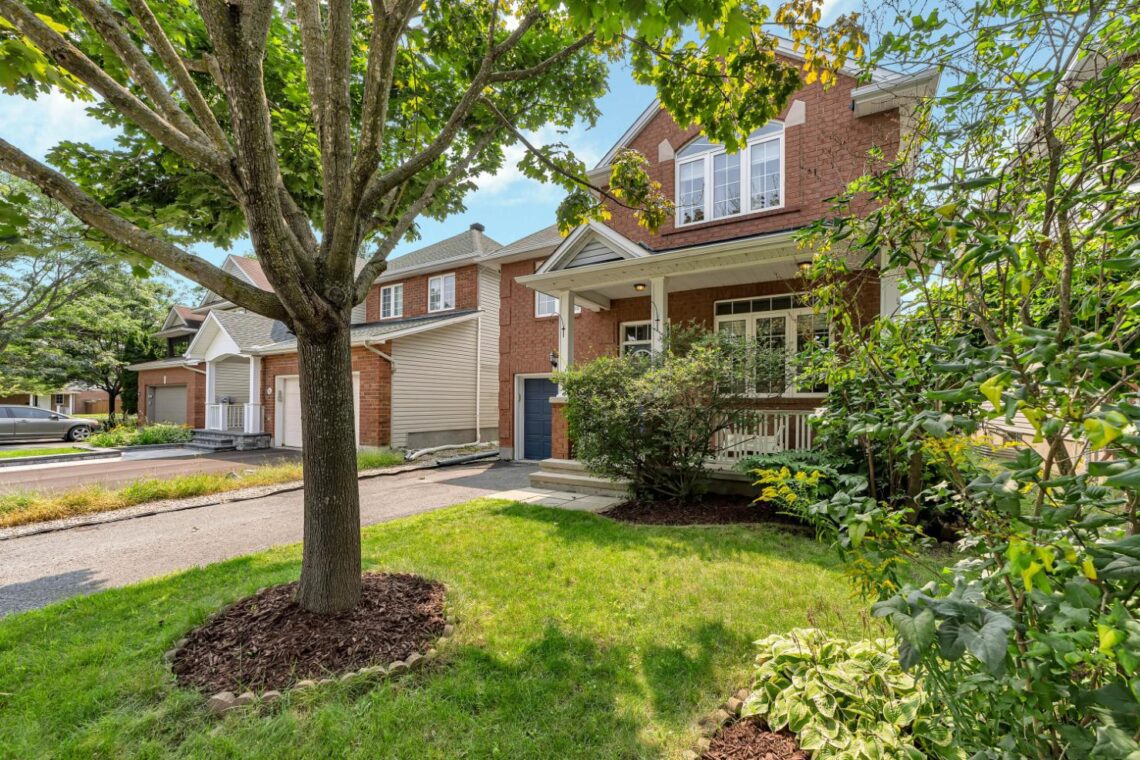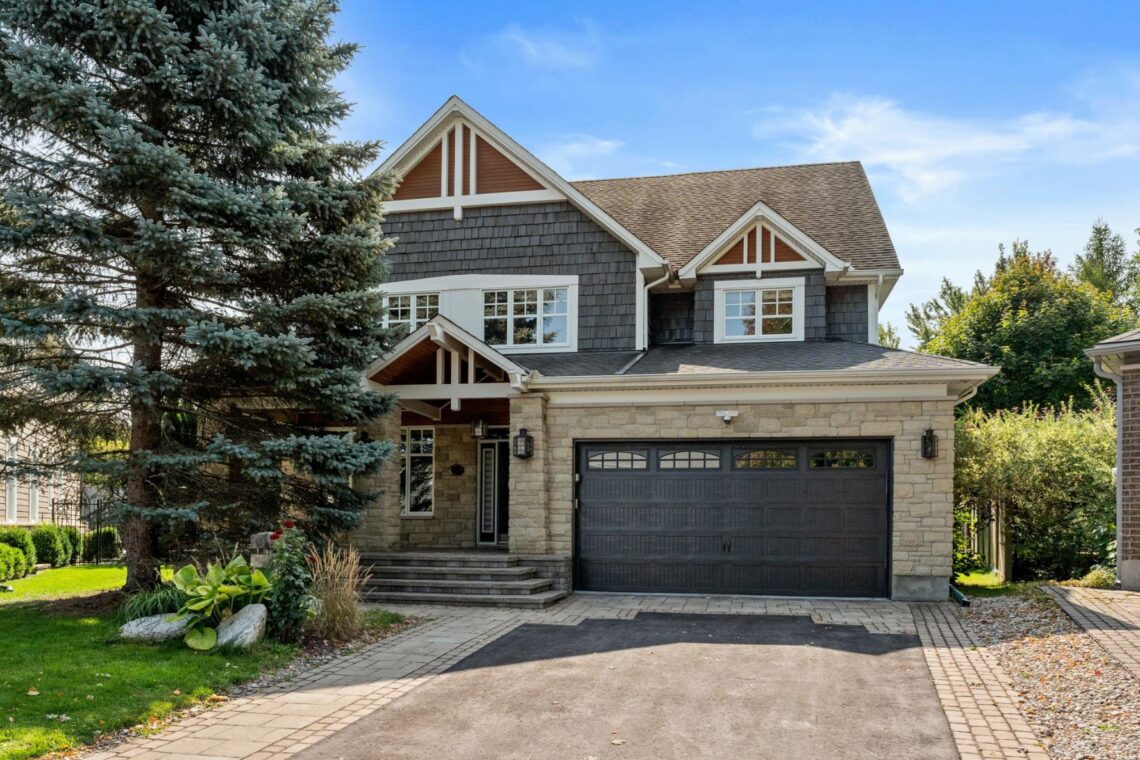
Stittsville
SOLD – Stittsville
Sold
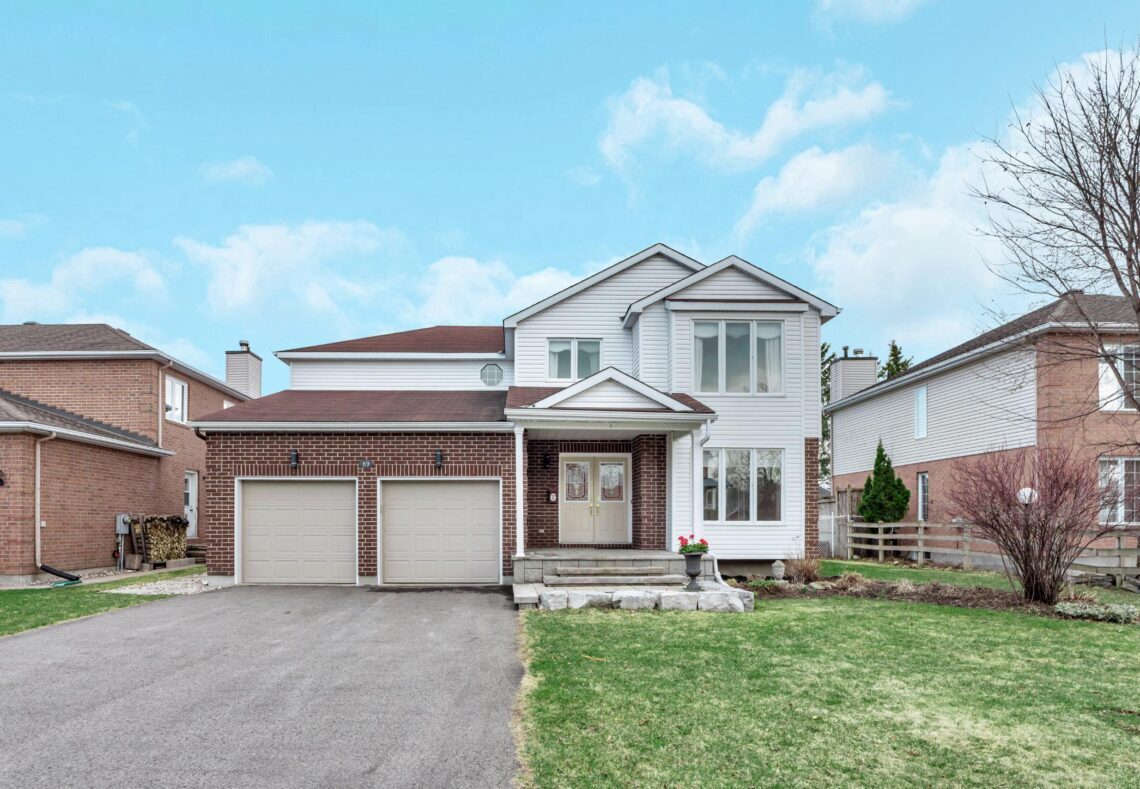
4
Bedrooms
3
Bathrooms
2 Storey Detached
Property Type
1990
Year Built
2845
Square Feet
2 Garage, 2 Driveway
Parking
$5,824.72/2024
Taxes/Year
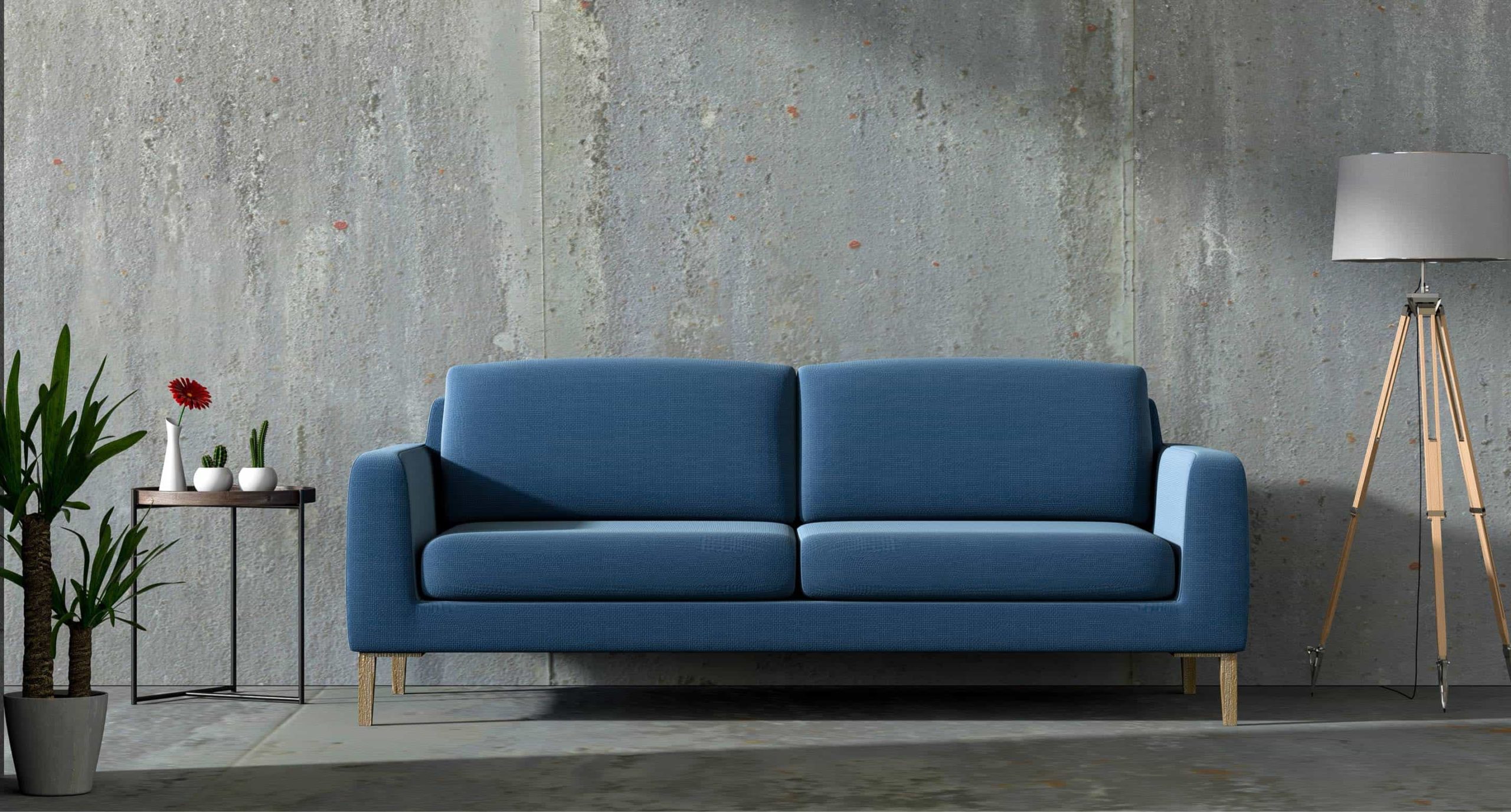
Your Sale Made Simple
Discover how our full-service team takes care of every detail to deliver superior results and save you time and money.

