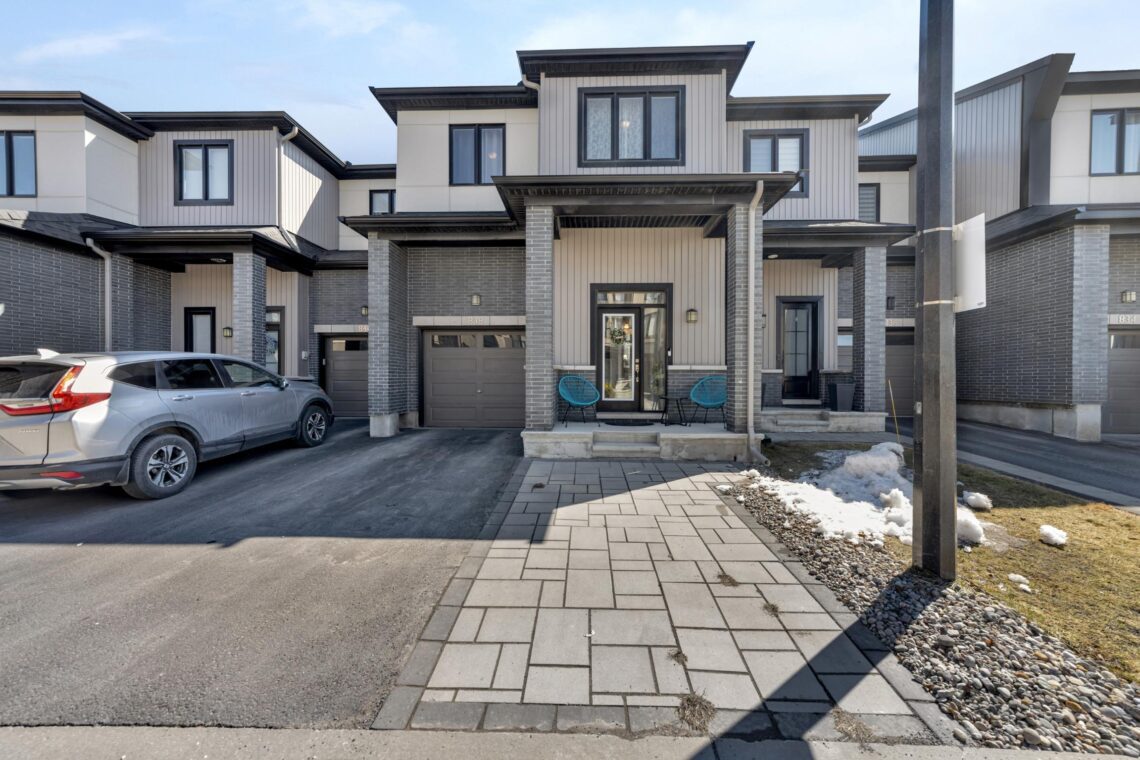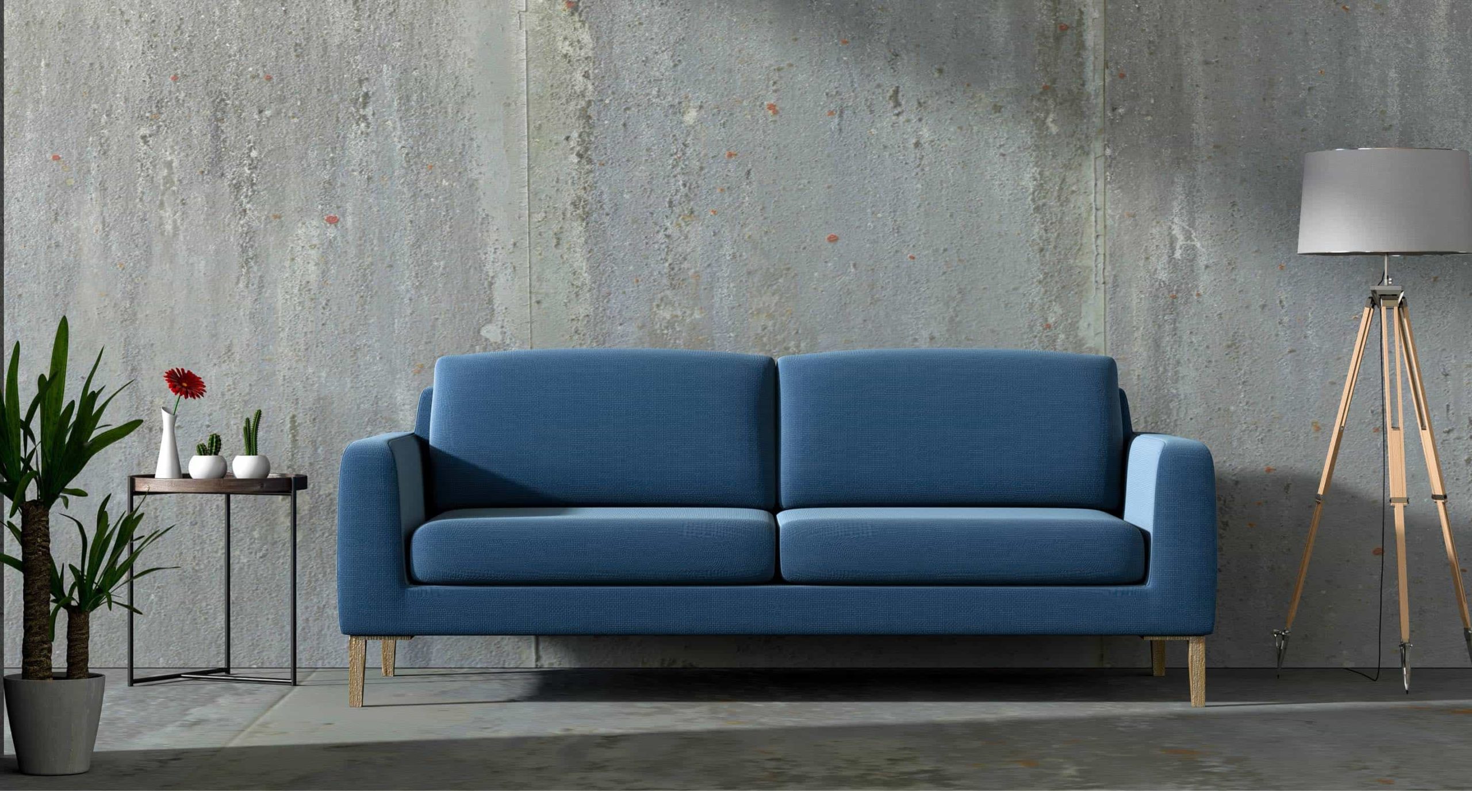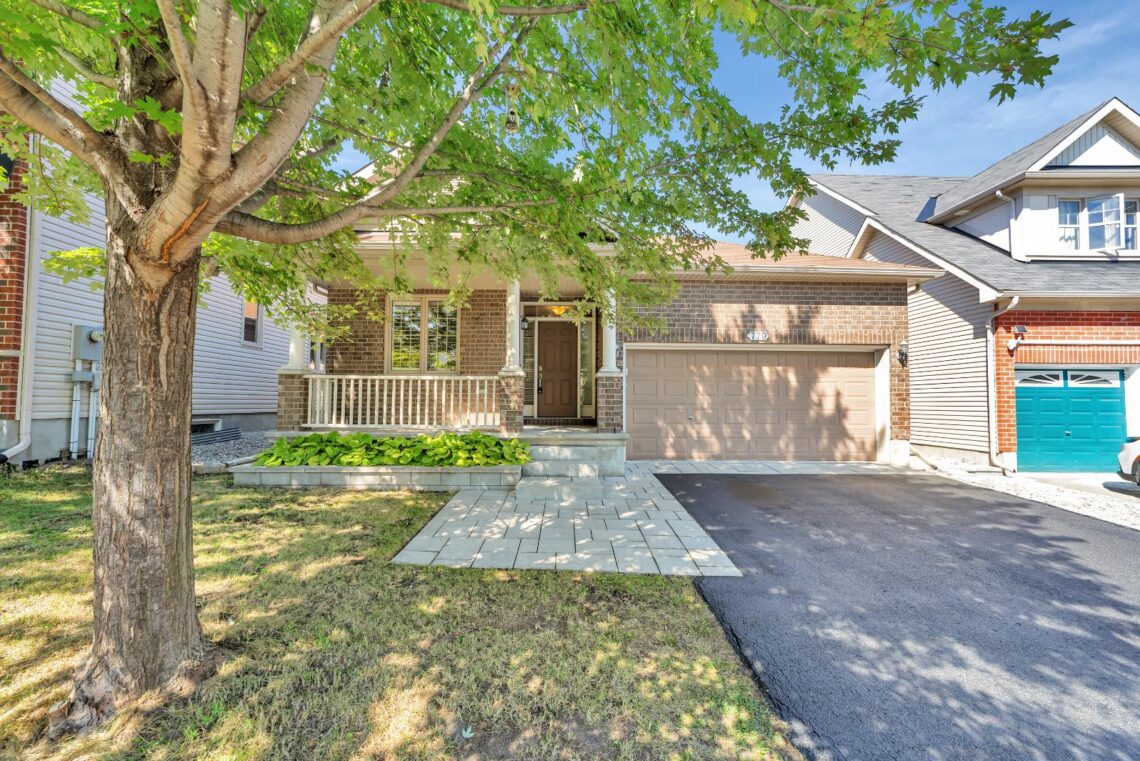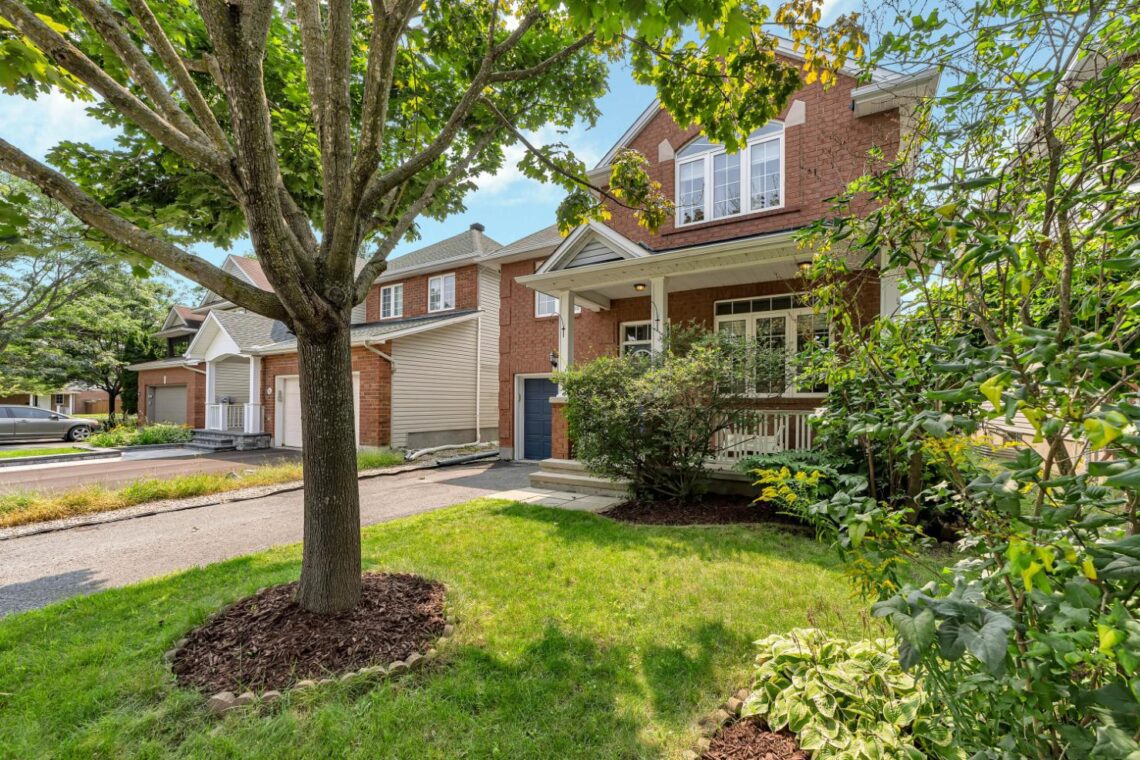
Kanata
SOLD – Emerald Meadows/Trailwest
Sold

3
Bedrooms
3
Bathrooms
2 Storey Townhome
Property Type
2018
Year Built
~ 1,989sq. ft. of above grade living space + ~338 sq. ft. in lower level (as per builder plans)
Square Feet
Parking for 3 vehicles (interlock, driveway + garage)
Parking
~$61/ month covering snow removal and maintenance of shared spaces.
Maintenance Fees
~$4,138.44/2024
Taxes/Year

Your Sale Made Simple
Discover how our full-service team takes care of every detail to deliver superior results and save you time and money.



