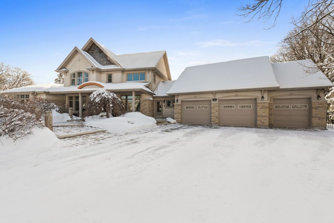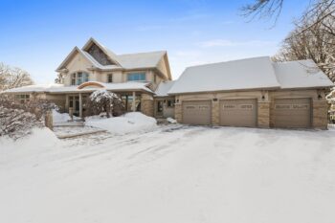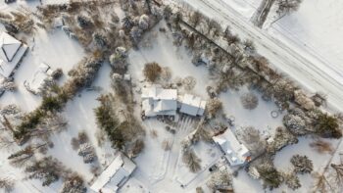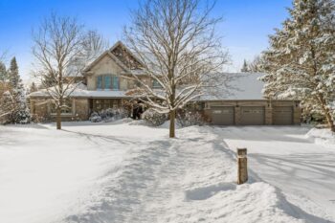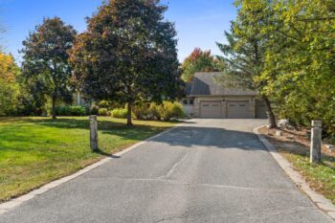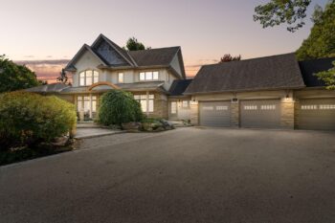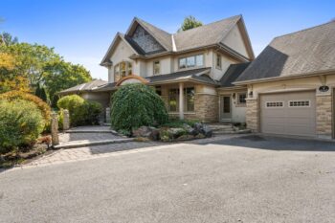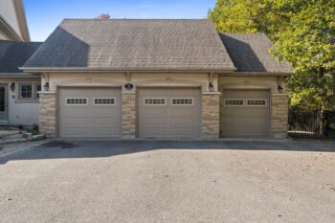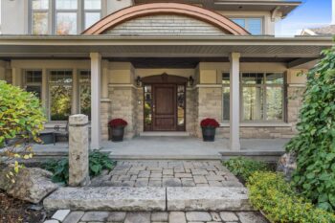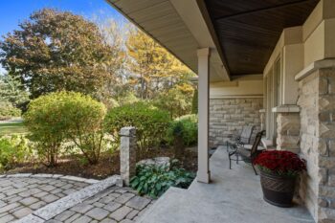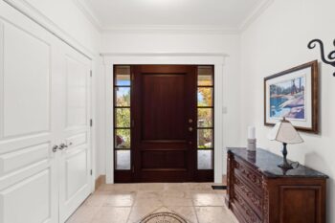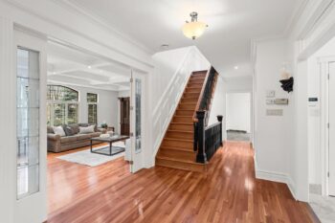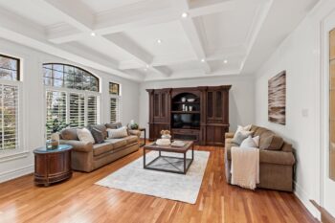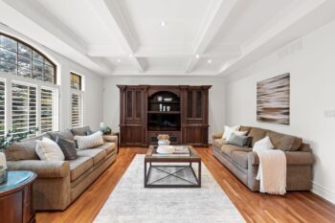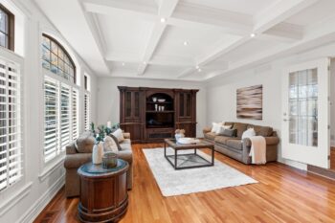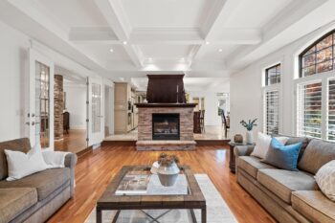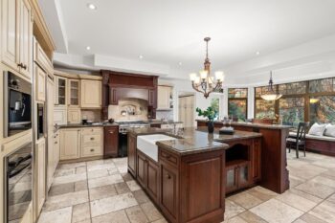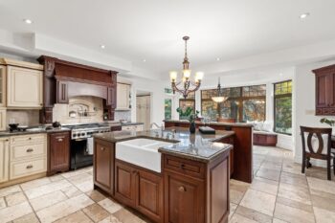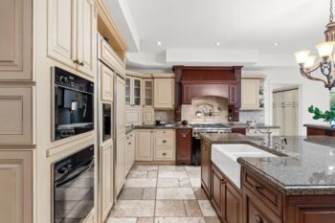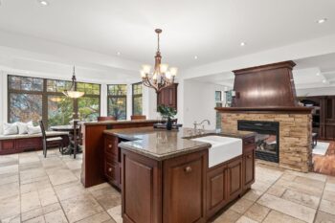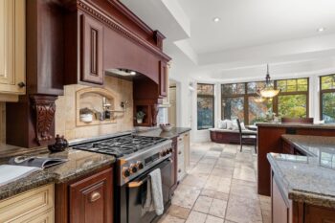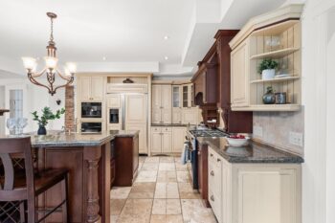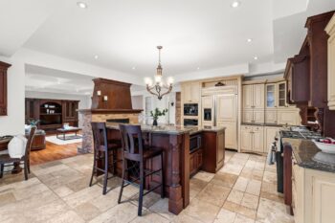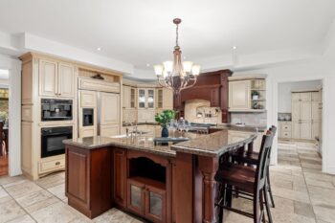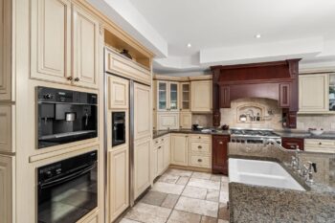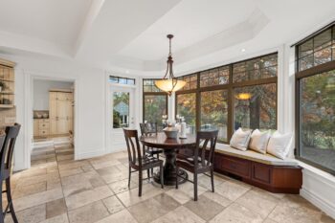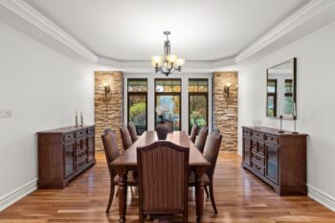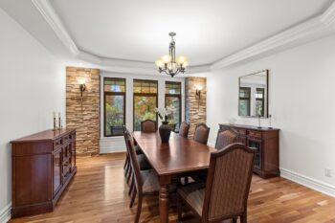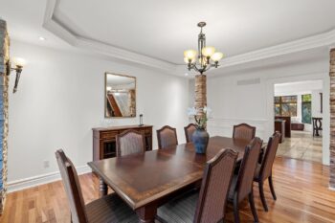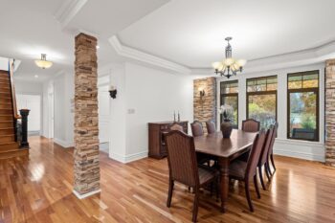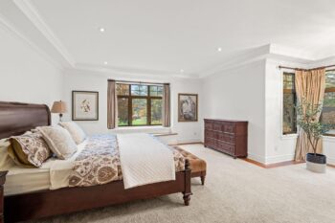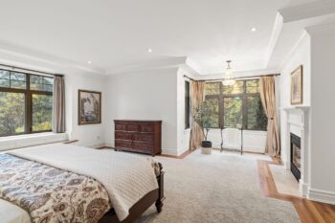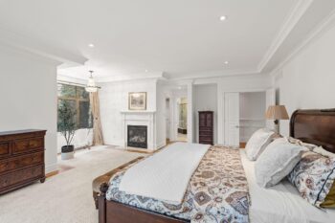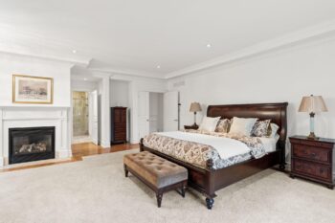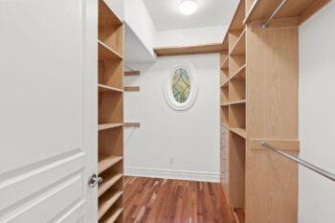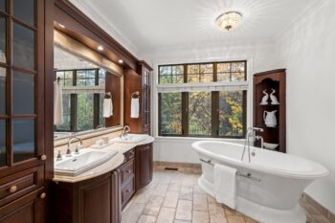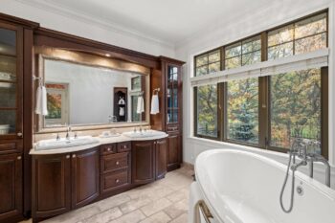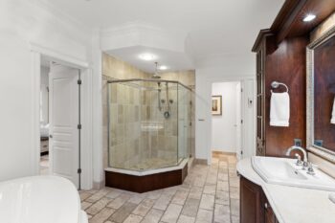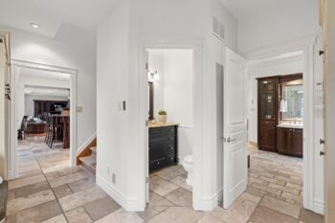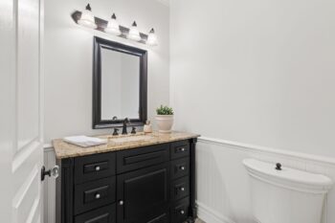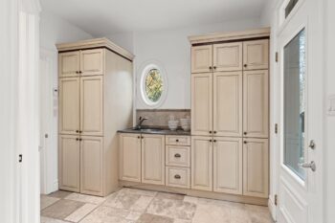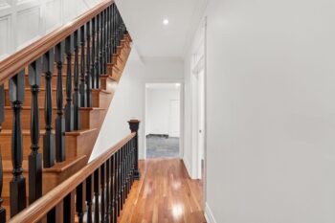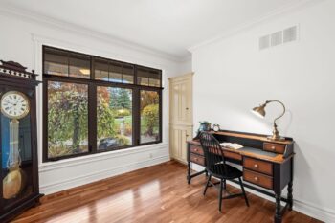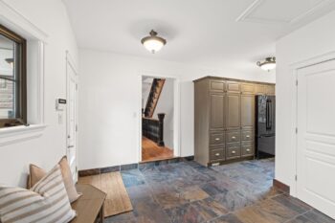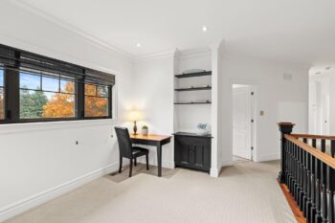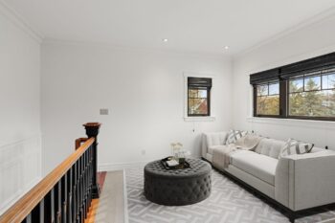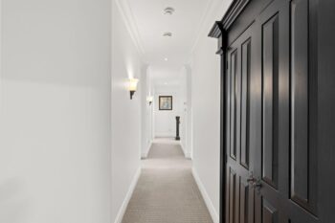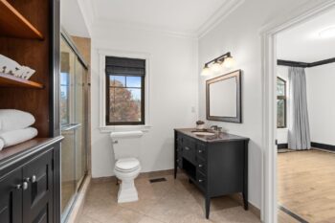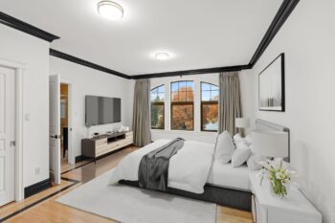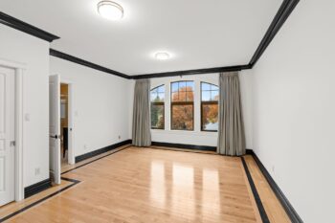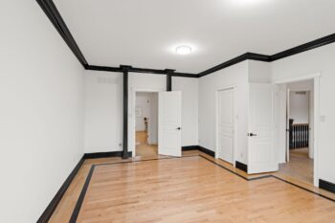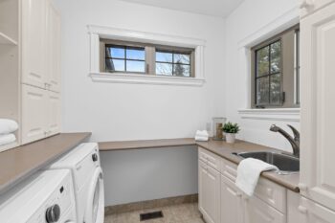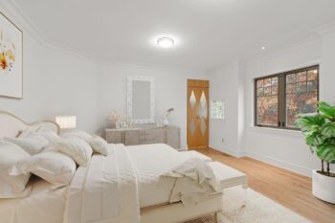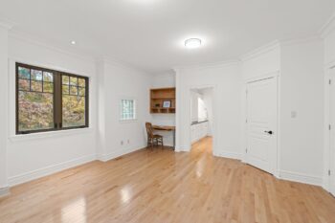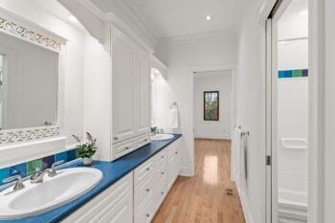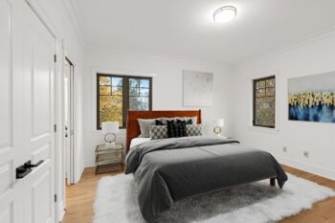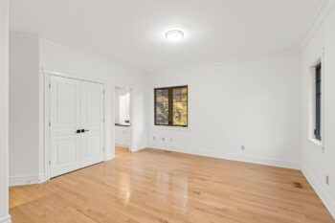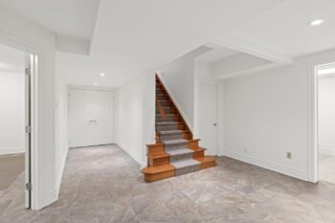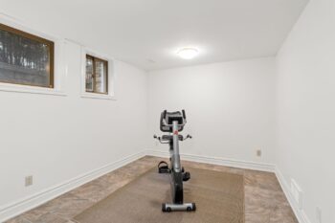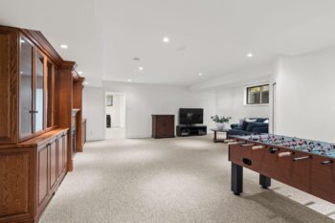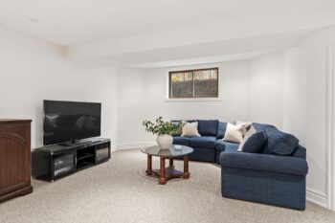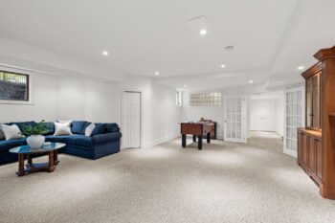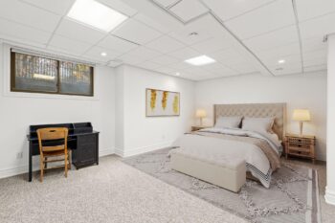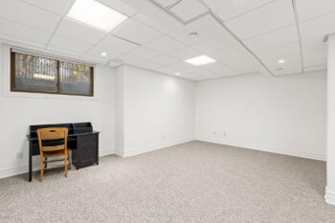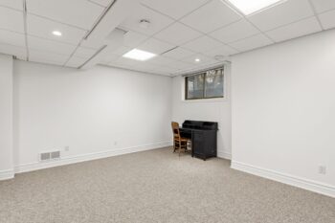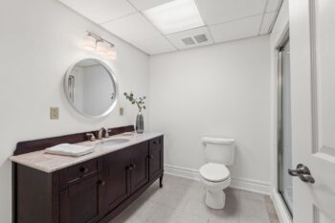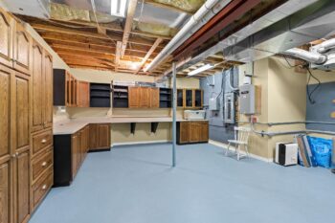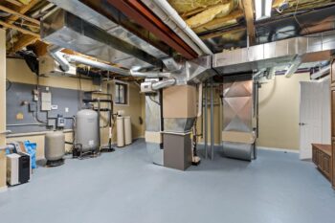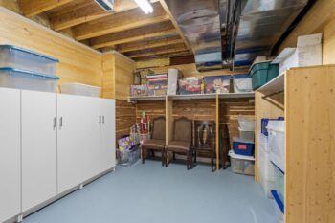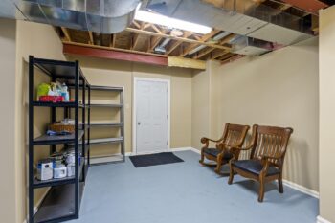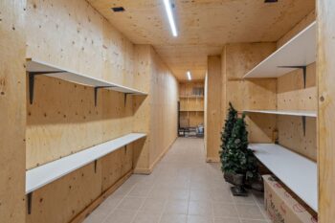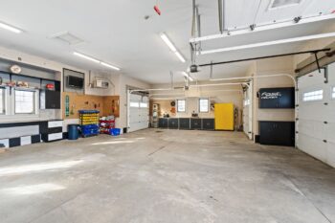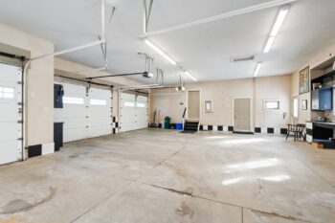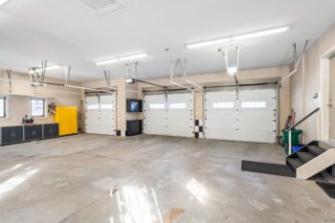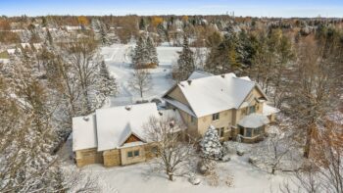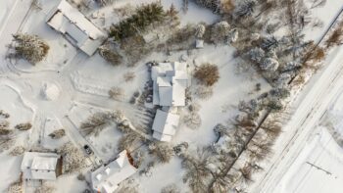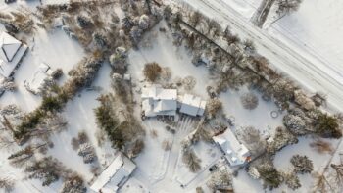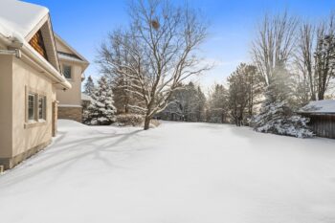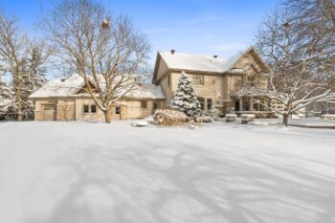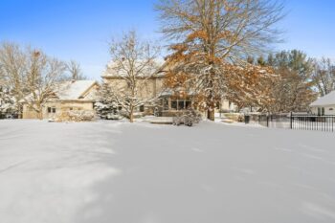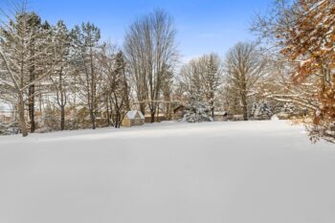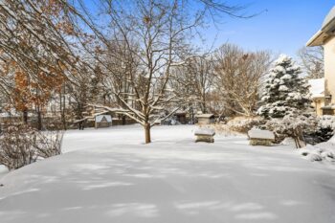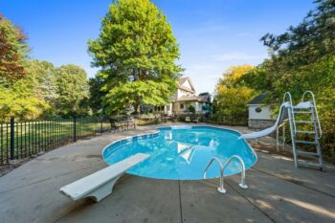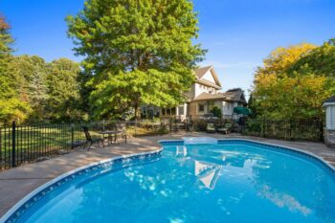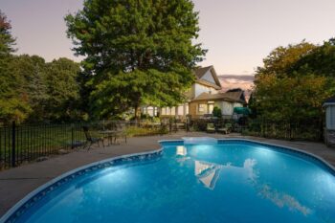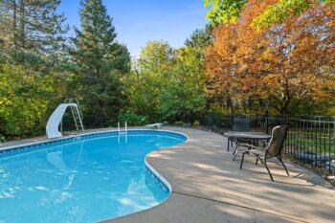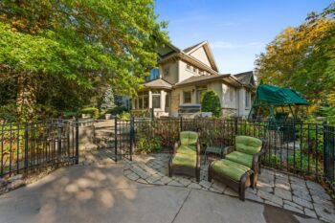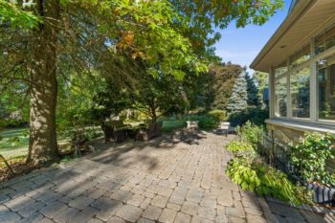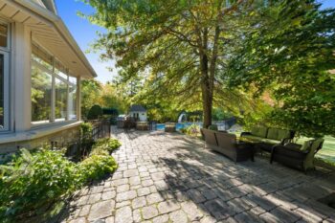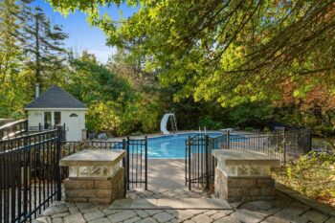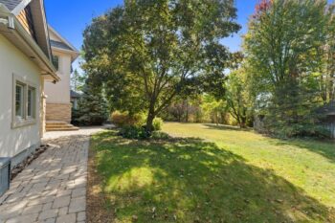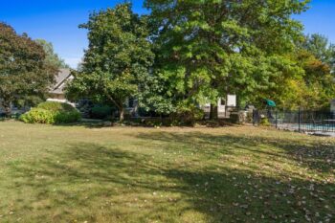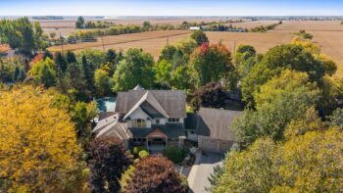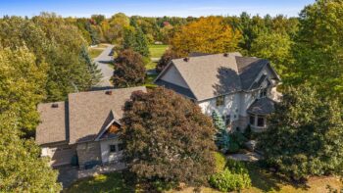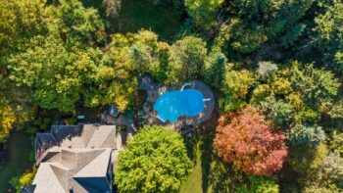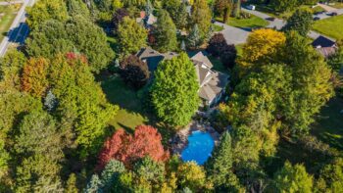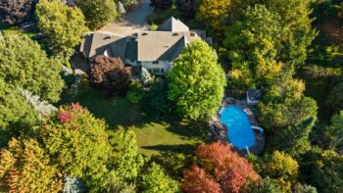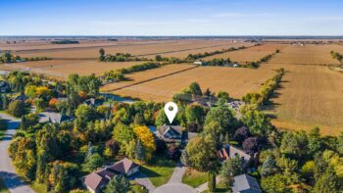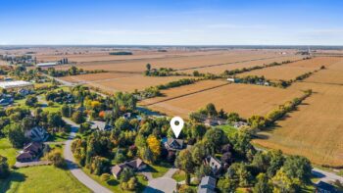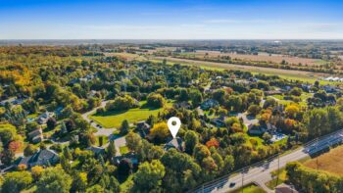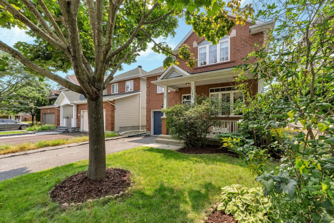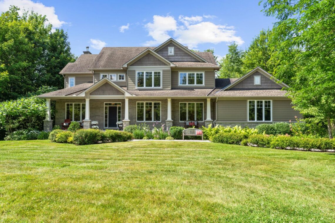Property Description
Timeless Craftsmanship. Modern Comfort. A Must-See Custom Estate!
Set on 1.1 mature acres in Fallowfield Estates, this breathtaking custom stone and stucco estate showcases 3× Ottawa Carleton Home Builders’ Award-winning design, exceptional craftsmanship with built-ins throughout, and beautifully executed landscaping. Featuring 5 spacious bedrooms and 5 baths, it includes a main-floor primary suite, a thoughtfully designed second level with loft and second laundry room, a finished lower level, and resort-style outdoor living complete with a saltwater pool, hot tub, pool shed, 2 outbuildings, and a custom playhouse.
—
Main Floor
A grand foyer introduces warm cherry tones, natural stone accents, and intricate millwork that immediately convey the home’s quality and character. The great room is filled with natural light and anchored by a two-way gas fireplace, detailed coffered ceilings, and rich hardwood floors, blending comfort and sophistication for both everyday living and entertaining.
The chef-inspired kitchen features antique cream cabinetry, a cherry island, granite counters, and elegant stone detailing with pot filler. Radiant floor heating, glass uppers, a wine rack, pots-and-pans drawers, and an appliance garage enhance both beauty and function. A bright breakfast nook with window seat and built-in desk complements the space, while the formal dining room offers timeless appeal with a full-height stone wall, coffered ceiling, and ambient lighting.
The primary suite is a warm and refined retreat, highlighted by rich wood detailing, a gas fireplace, walk-in closet, and a spa-inspired ensuite with radiant floors, stand-alone tub, rainhead shower, travertine counters, and double-sink vanity.
The main-floor laundry room provides practical access to the pool and primary suite, with pantry storage, a powder room, and nearby second staircase for easy household flow.
A den with custom built-ins offers a quiet workspace, and a well-designed mudroom with extensive cabinetry, fridge, and window seat connects directly to the garage, backyard, and front entry for seamless organization.
—
Second Level
The loft provides a flexible living area ideal for reading, homework, or relaxing, featuring a built-in cabinet, shelving, and wall desk. Three spacious bedrooms offer generous closets and private or shared ensuite access. One bedroom enjoys a private ensuite with hall access, while two others share a Jack-and-Jill bath. The second-floor laundry room adds convenience with custom cabinetry, a fold-out ironing board, and dedicated workspace—ideal for busy family living.
—
Lower Level
The finished lower level adds exceptional versatility with a large family room with custom built-in cabinetry and electric fireplace, and ample space for games, media, or entertaining. A full bath, fifth bedroom, and gym / flex space provide flexible living options. Additional storage areas, a utility room, and cold storage ensure functionality throughout.
—
Exterior
The property’s outdoor living spaces create a true backyard oasis. The heated saltwater pool serves as the focal point, complete with a slide, diving board, pool shed, and custom cover for year-round protection. Stone patios and walkways offer multiple areas for lounging and entertaining, while a hot tub, mature trees, and lush landscaping enhance the serene, resort-style atmosphere.
The expertly landscaped 1.1-acre lot includes an irrigation system, custom playhouse, a small outbuilding, and a large 20′ × 14′ outbuilding (2013). A new Generac home generator (2024) adds peace of mind. The oversized 3-car garage is a dream space with a fourth rear door and direct stair access to the basement for convenience and functionality.
—
Key Updates & Comforts
- ~2013 Built-in cabinets in lower level with electric fireplace
- ~2013 20′ x 14′ outbuilding
- ~2024 Generac generator
- ~2025 Ductwork professionally cleaned
- ~2025 Windows and stonework all had new caulking
- Oversized 3-car garage with 4th rear door & basement access
- Radiant floor heating (kitchen & ensuite)
- Dual laundry rooms (main & second level)
- Built-ins, millwork, and ceiling details throughout the home
- Irrigation system
E. & O.E. The information in this document is believed to be accurate, but is not warranted.


