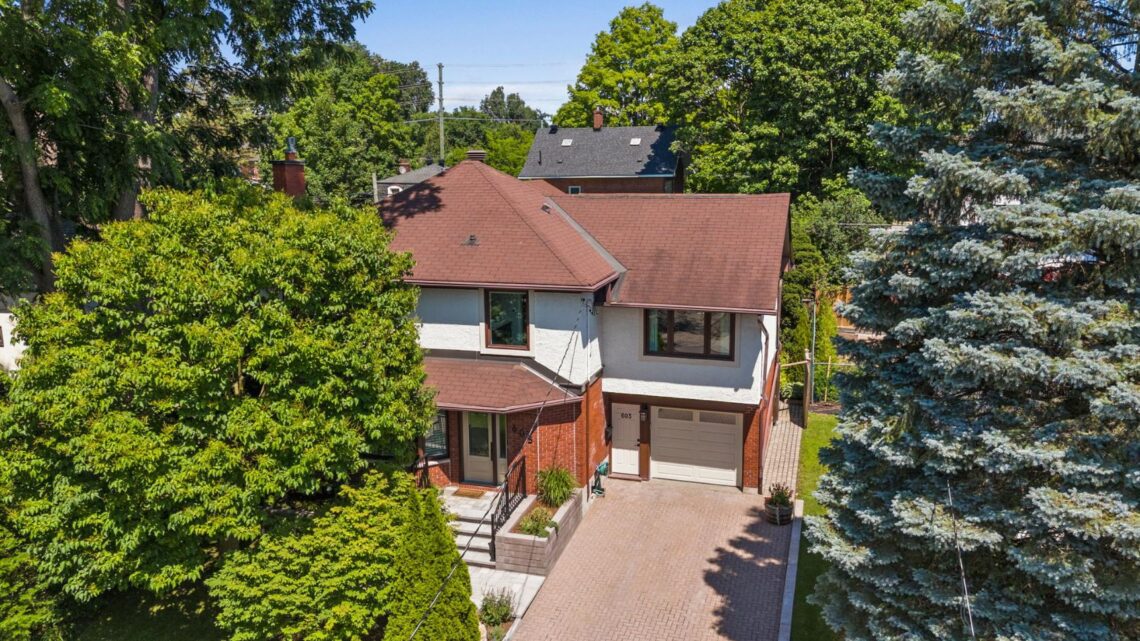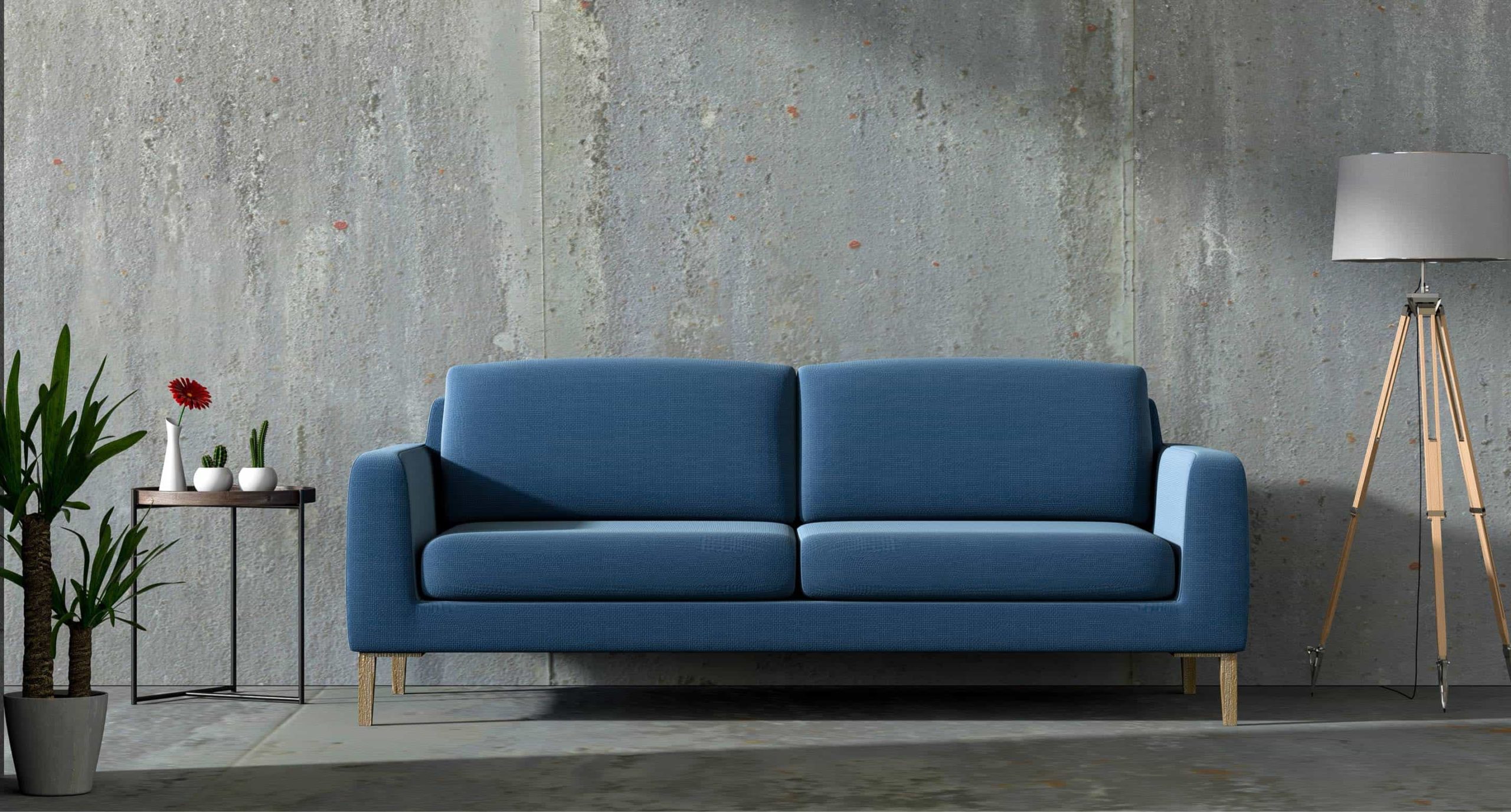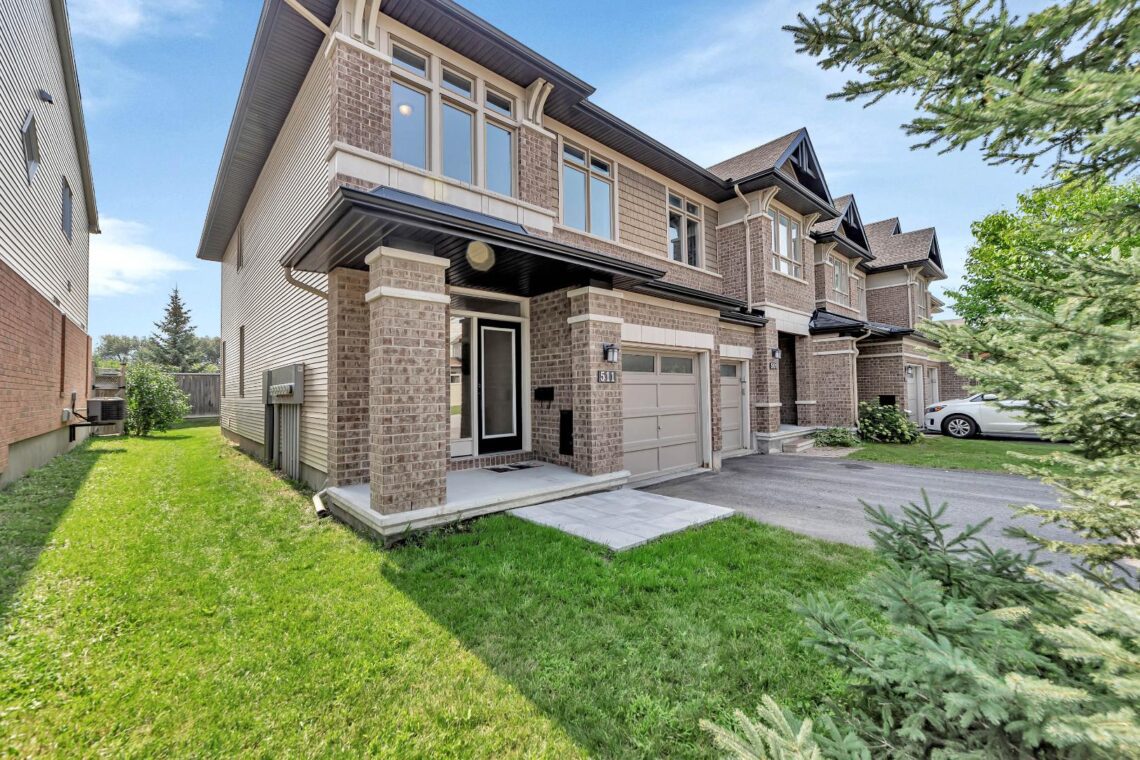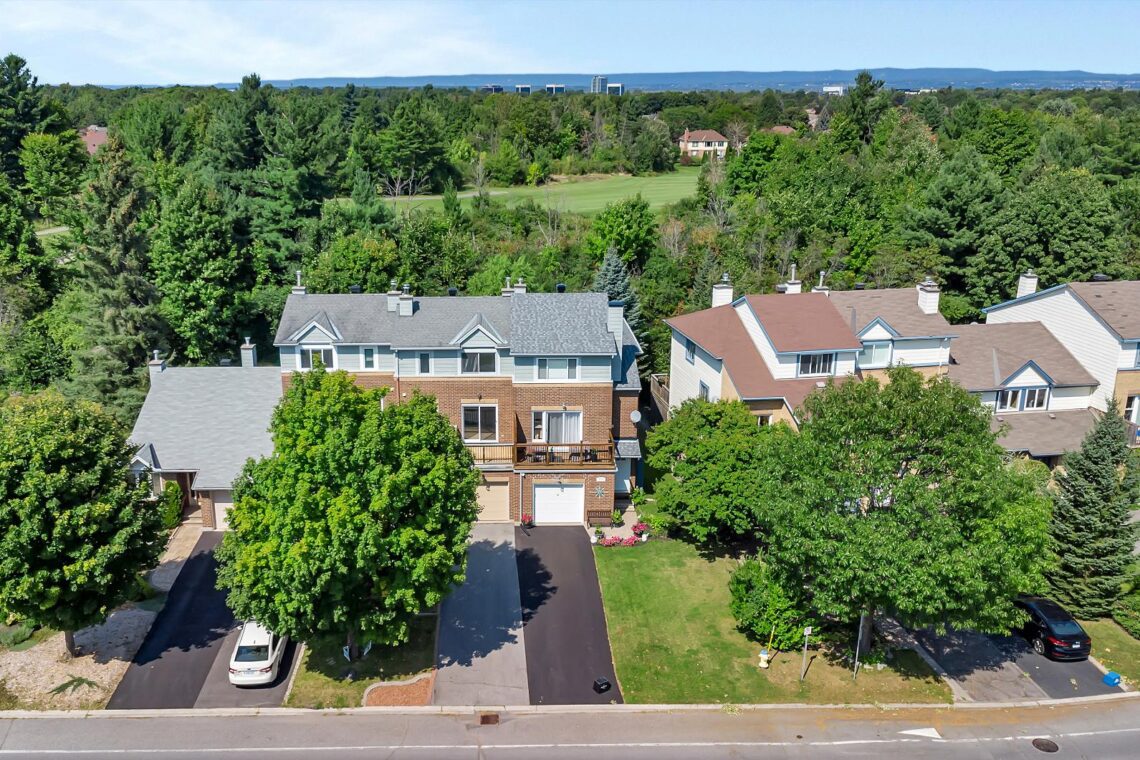
Ottawa
SOLD – Westboro
Sold

4
Bedrooms
3.5
Bathrooms
Detached 2-Storey
Property Type
1957
Year Built
1 Car Garage plus 2 Driveway Sapces
Parking
$11,866/2025
Taxes/Year

Your Sale Made Simple
Discover how our full-service team takes care of every detail to deliver superior results and save you time and money.



