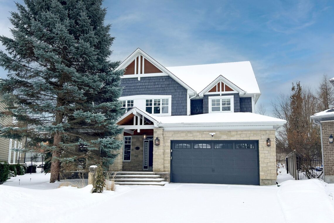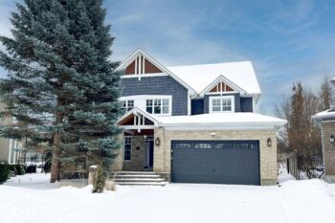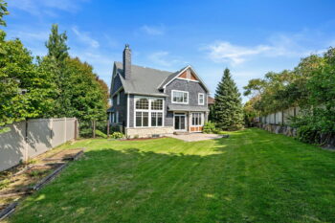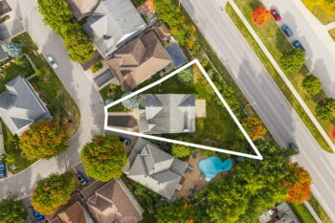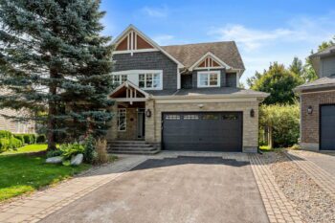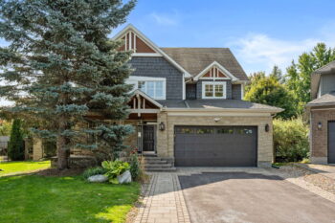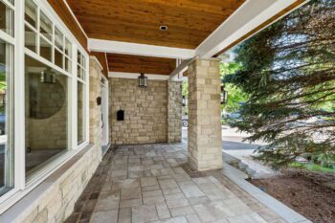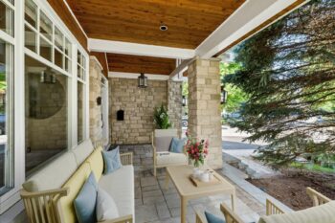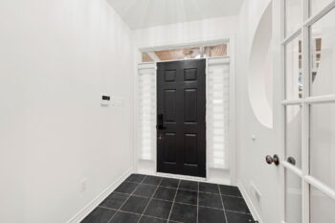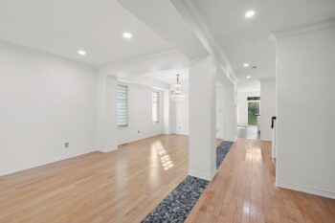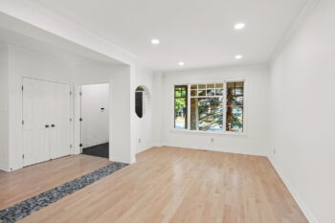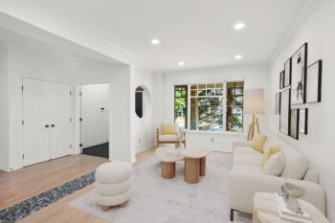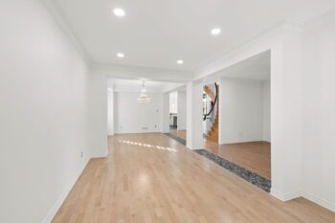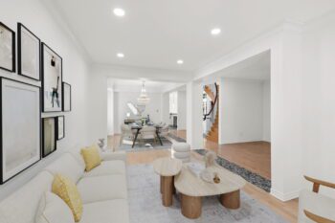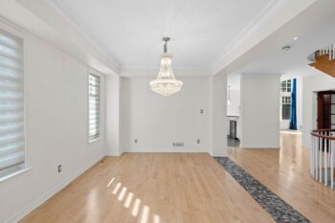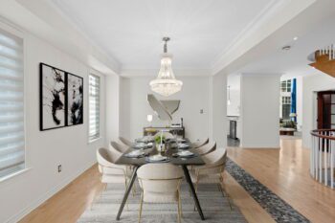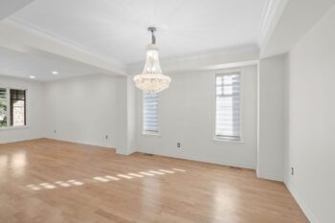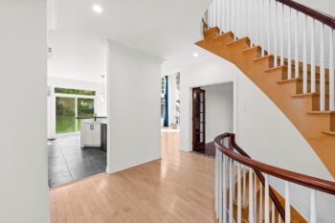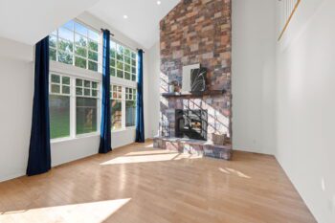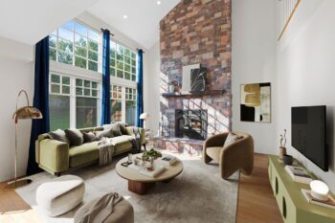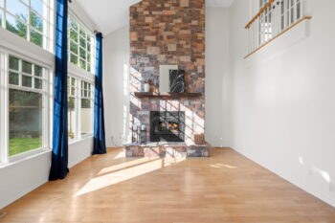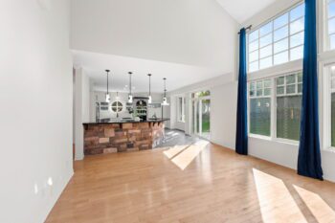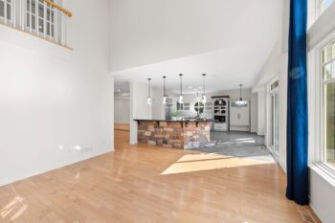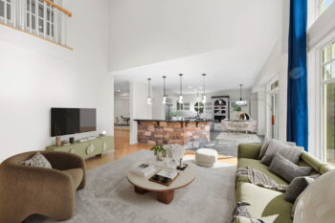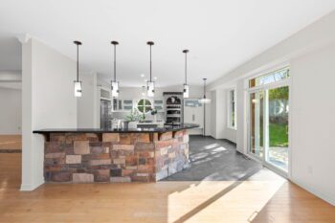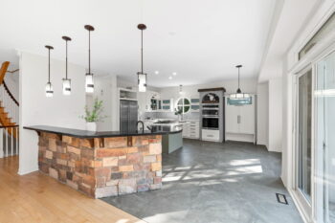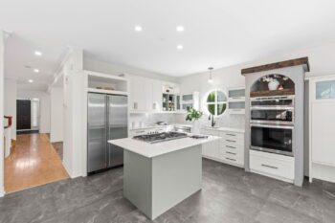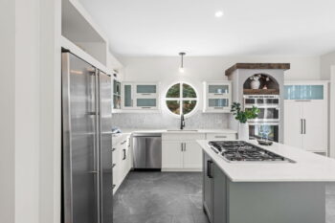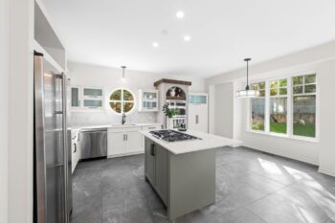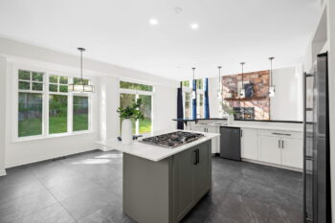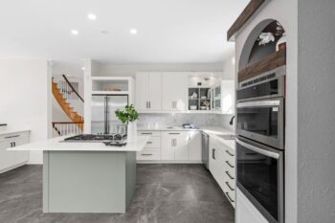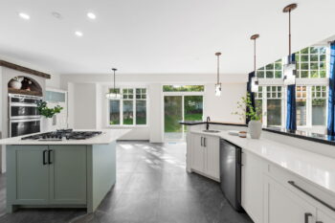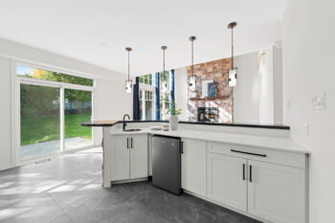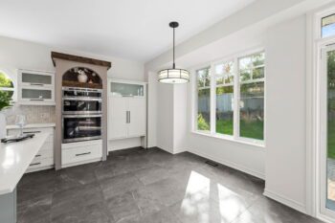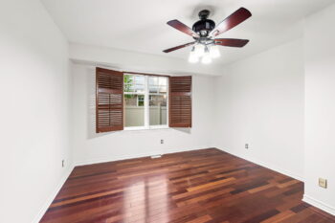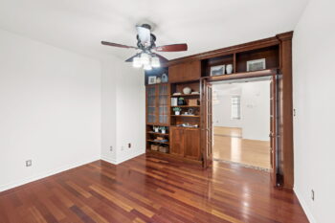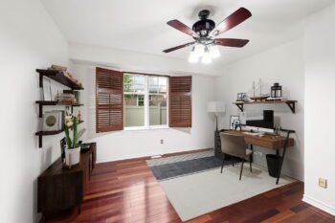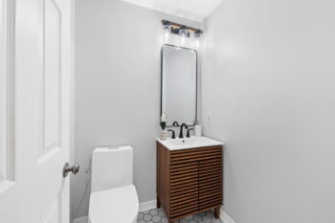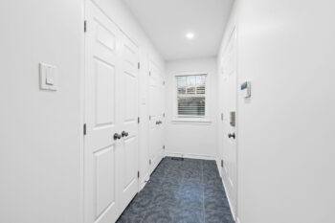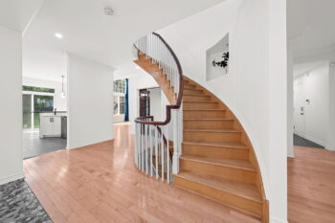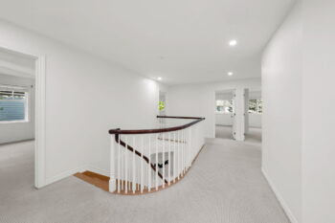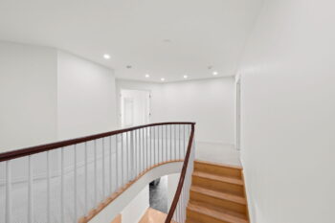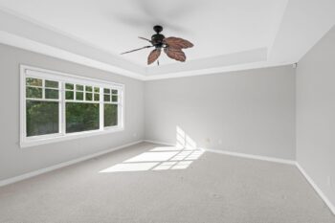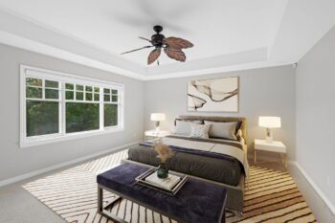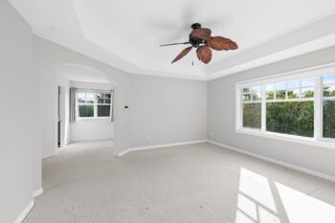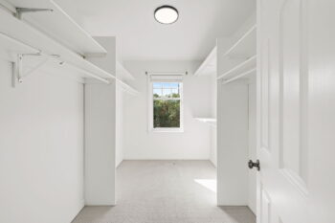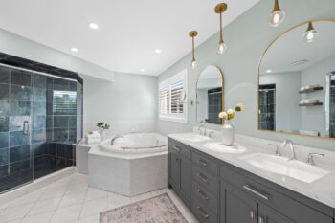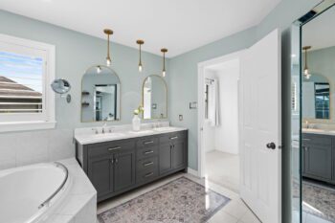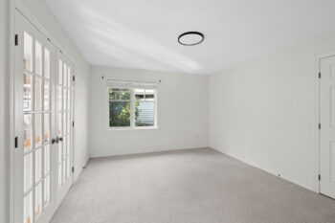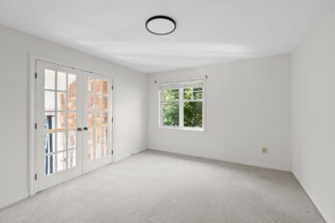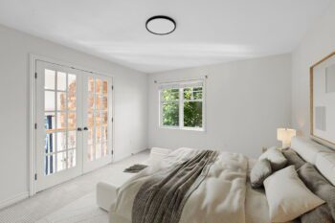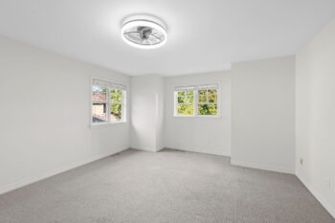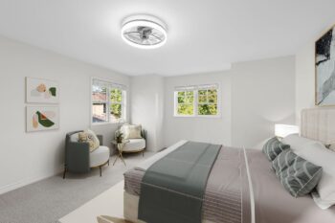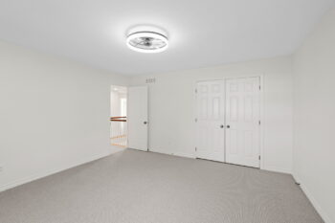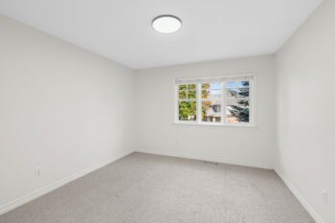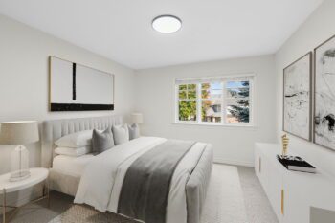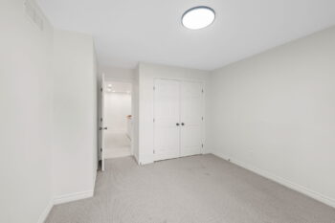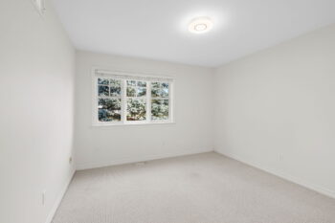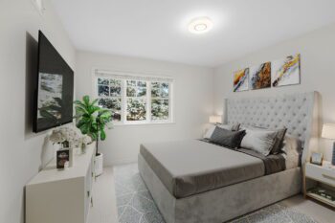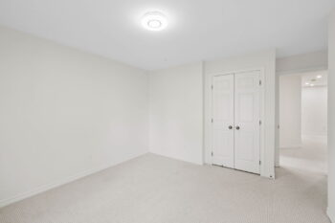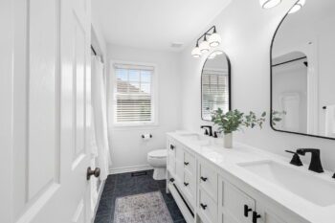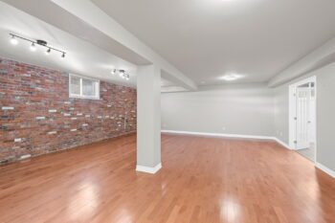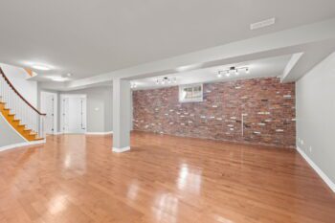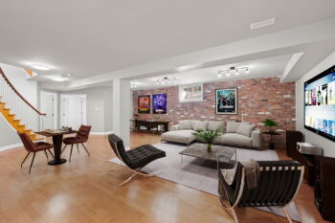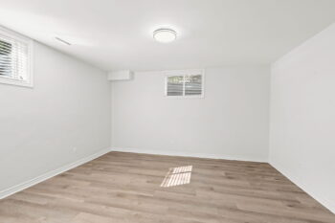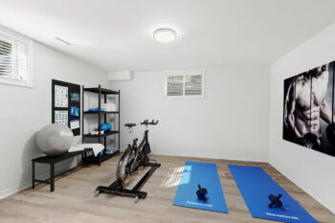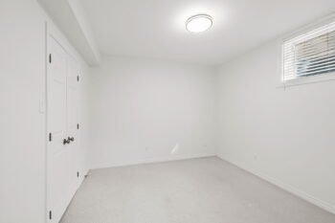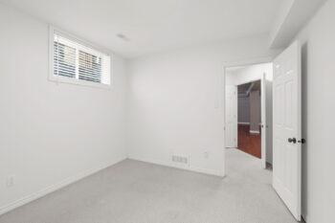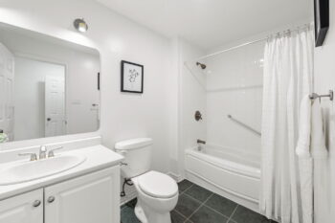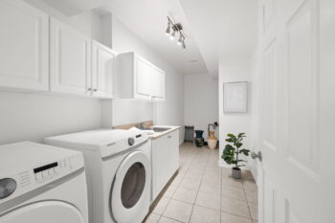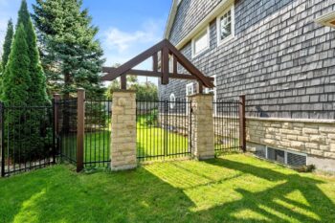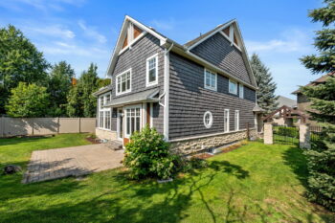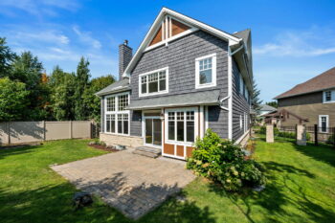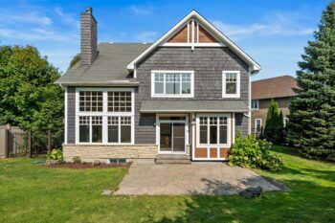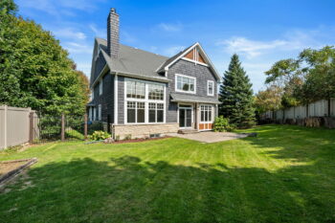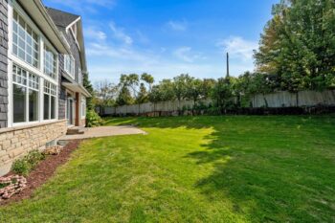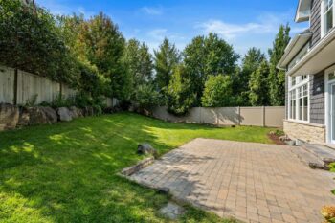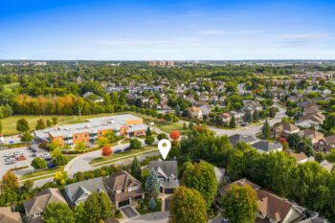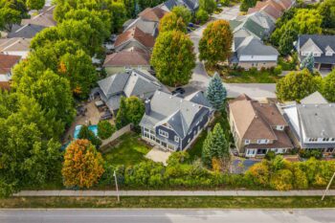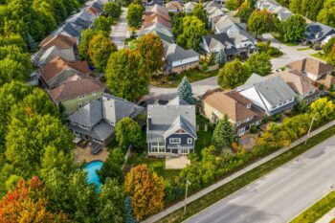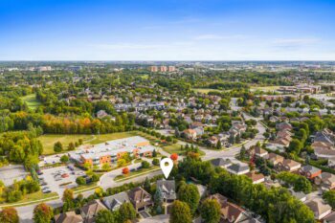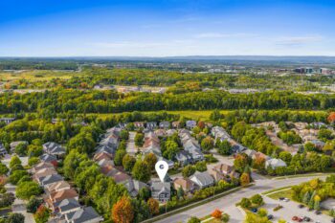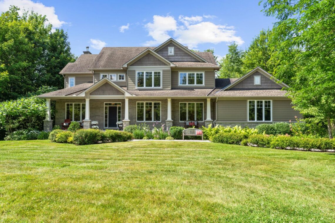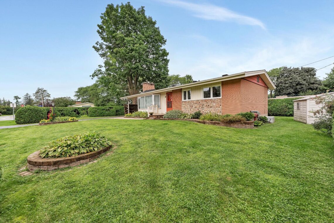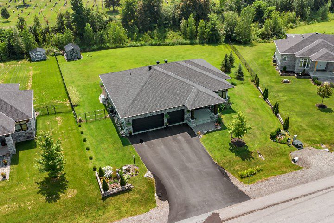Property Description
Welcome to this exquisite Craftsman-style executive residence, offering over 4,800 finished sq ft on three levels, gracefully positioned on a quiet crescent in prestigious Kanata Lakes. Set on a large corner pie-shaped lot with timeless curb appeal, a charming covered front porch, and a family-friendly setting just minutes from Beaver Pond trails and top-ranked schools, this home blends classic character with refined modern updates.
A Welcoming Main Floor
Inside, the foyer opens with double French doors, tiled flooring, and dual closets. A stylishly renovated powder room is tucked nearby, along with access to the double garage and side entry.
The living and dining rooms flow together beautifully, featuring refinished hardwood, stone flooring accents, crown moulding, and a sparkling chandelier — ideal for both entertaining and family celebrations.
The two-storey family room is the heart of the home, where sunlight pours through oversized windows and a dramatic floor-to-ceiling stone fireplace anchors the space. Overlooking it all is a Juliet balcony, adding charm and openness.
The kitchen is a favourite space, designed with quartz counters, a herringbone backsplash, island with double sink and pop-up vent, peninsula with raised bar seating, and updated cabinetry with refreshed hardware. Stainless steel appliances and a bright breakfast area with walkout to the backyard complete this inviting space.
The main-floor den offers a sophisticated retreat, finished with wooden shutters, stunning built-ins, ceiling fan, and double doors — ideal for an executive office or cozy library.
—
Upstairs Comfort
All five bedrooms are located on the upper level — a rare and sought-after layout that keeps family close. Each room is generously sized, offering comfort and flexibility.
The primary suite is a luxurious retreat with a transom ceiling, ceiling fan, and spa-inspired ensuite featuring a soaker tub, double sinks, slate shower with rain head, and extended tile under the vanity. The second bedroom is exceptionally spacious, with a modern light fixture, fan, and
colour-changing light. The fifth bedroom opens through double doors to a Juliet balcony that overlooks the family room. A fully renovated main bathroom serves the level with style.
—
Lower Level Living
The finished lower level expands the lifestyle possibilities. A recreation room with hardwood flooring and a stone accent wall invites family gatherings and movie nights. Behind double French doors, a flexible gym/flex room is perfect as a fitness space, hobby room, playroom, or additional office.
A private bedroom and 3-piece bathroom create a comfortable suite-like zone, ideal for guests or extended family. The separate, spacious laundry room with sink adds convenience, while the utility room provides storage and workspace.
—
Outdoor Enjoyment
The fully fenced backyard is a wonderful extension of the home, offering grassy play areas, an interlock patio for summer dining, and mature fruit trees — cherry, plum, and apple. Double wrought-iron gates on each side and stone landscaping along the back wall enhance the privacy and beauty of the setting.
—
Updates & Systems
· Interior painting (2025)
· Furnace (2021), A/C (2018), Hot water tank (2020, rented)
· Roofing updates in 2018 by previous owner
· Windows original
· Patio Door replaced 2025
· Wall oven & microwave 2024, Washer/dryer (2021), dishwasher (2018)
· Kitchen, flooring, cabinetry, and wall reconfiguration (2024)
· Ensuite, 2nd-floor vanity/lighting, and main floor bathroom renovations (2024)
· Front yard landscaping, interlock porch, and asphalt driveway (2022)
· Exterior siding, trim, and wood shakes repainted (2024)
—
Everyday Highlights
Life here is filled with simple joys — mornings on the front porch, afternoons exploring nearby Beaver Pond trails, evenings by the fire, and weekends spent entertaining in the sunlit kitchen. The home’s large corner lot, sophisticated main-floor office, and welcoming five-bedroom layout make it as functional as it is beautiful. The finished lower level, with its recreation space and private guest suite, ensures room for everyone.
E. & O.E. The information in this document is believed to be accurate, but is not warranted.


