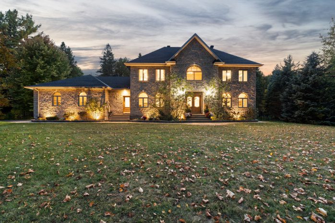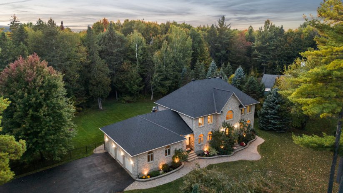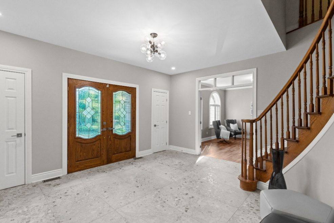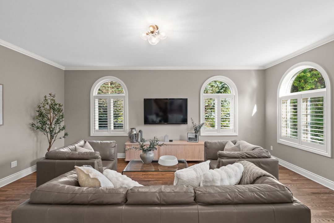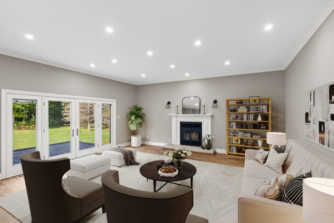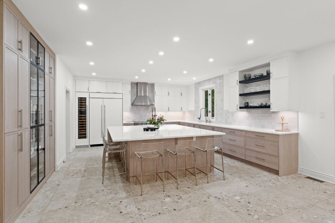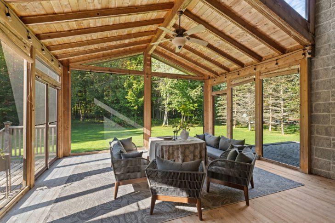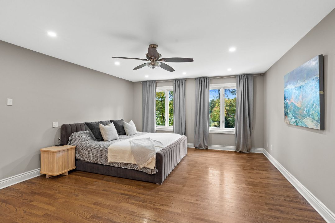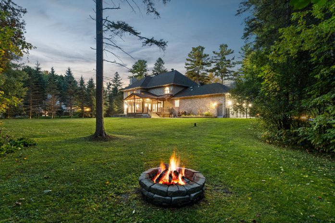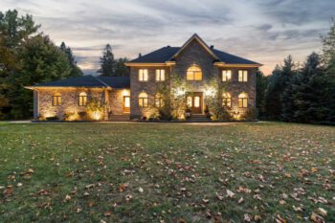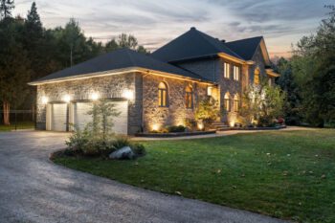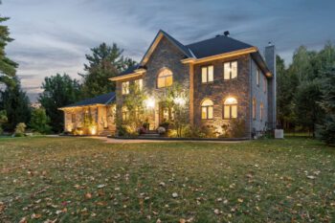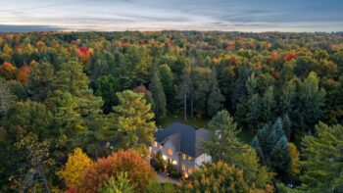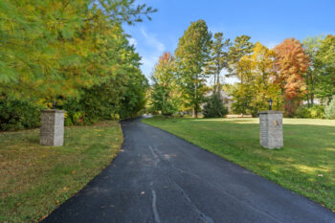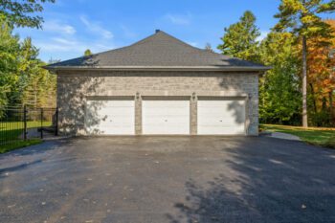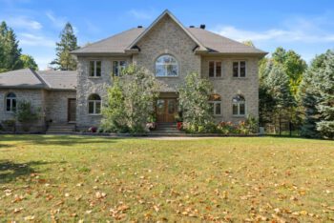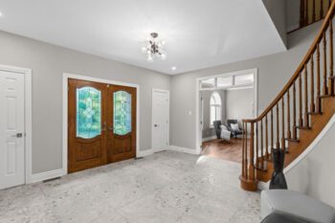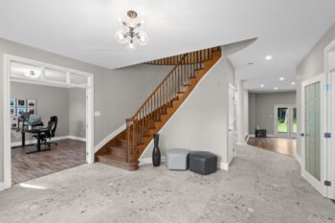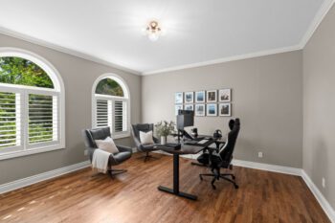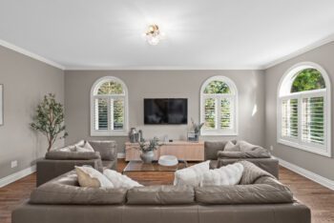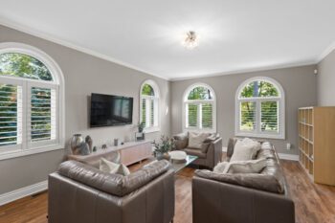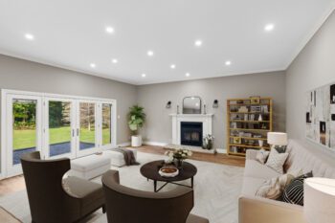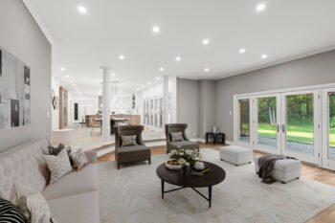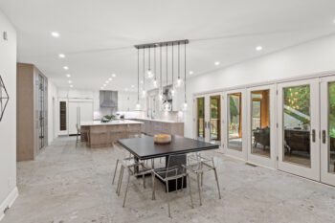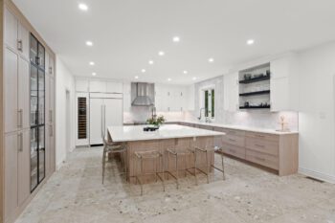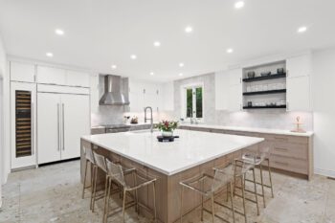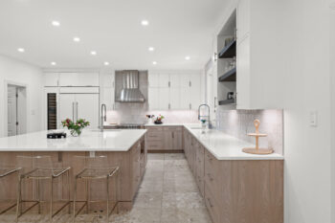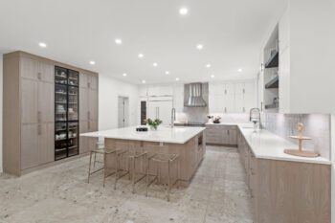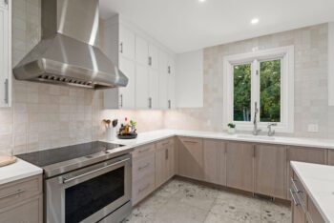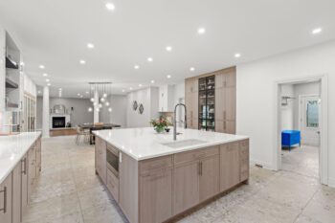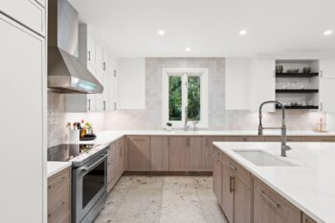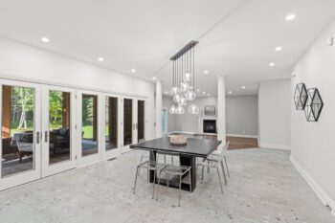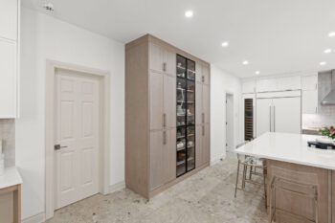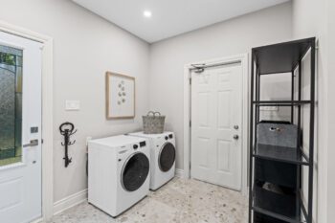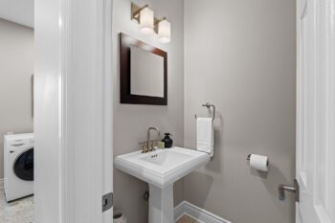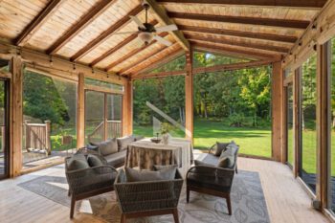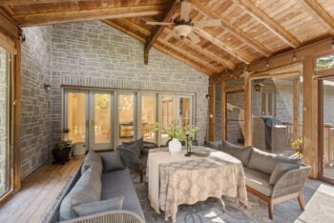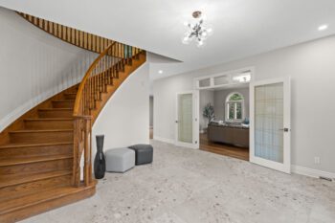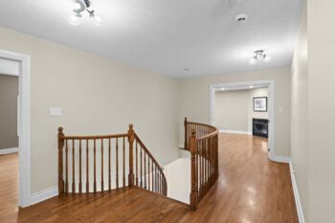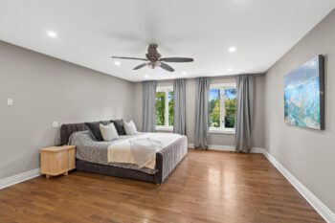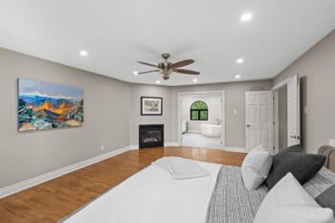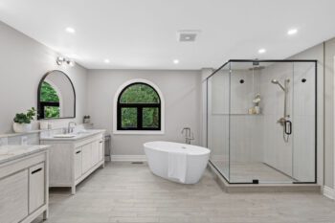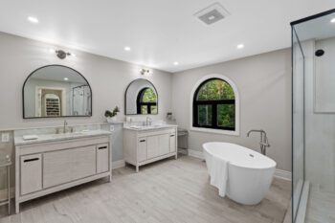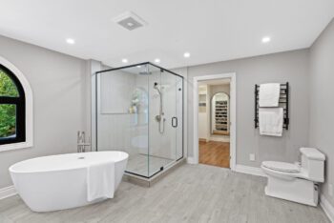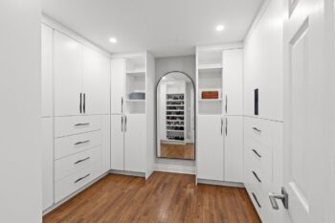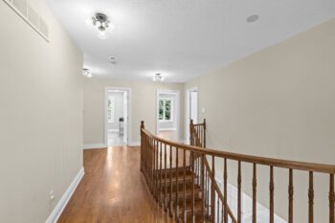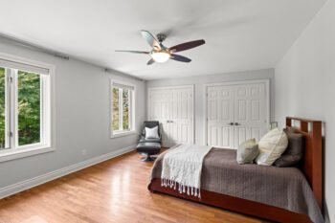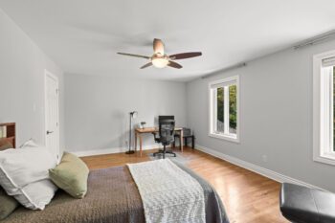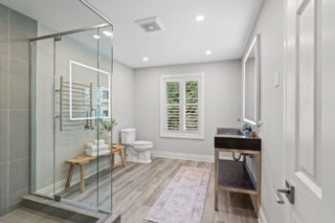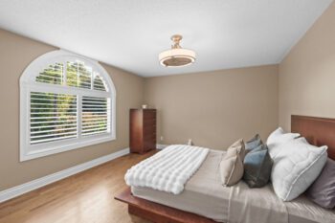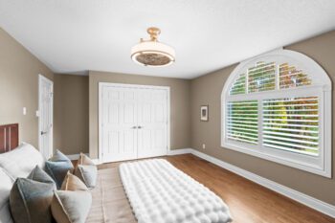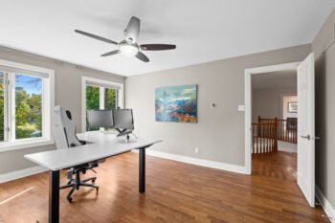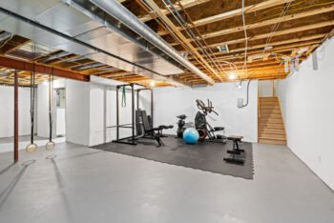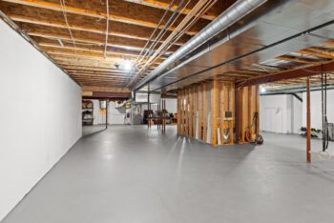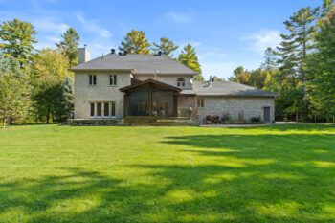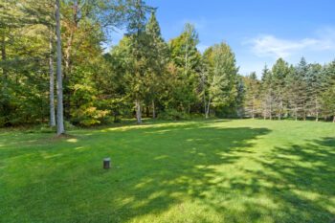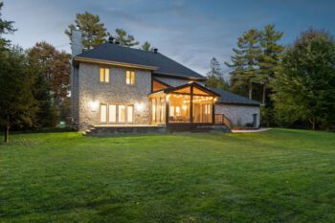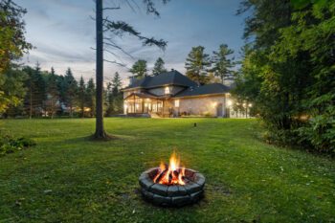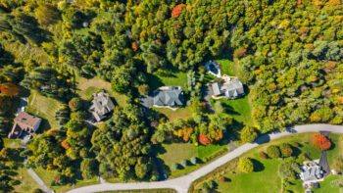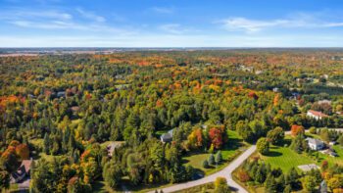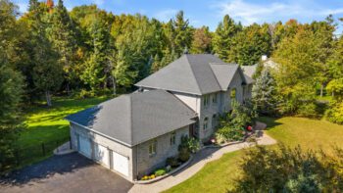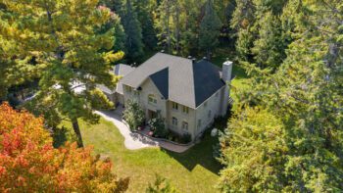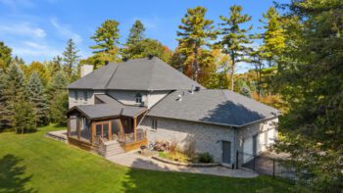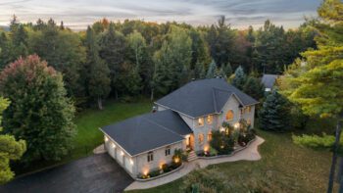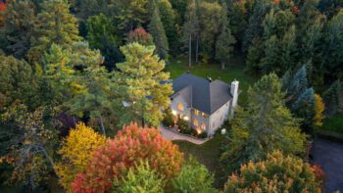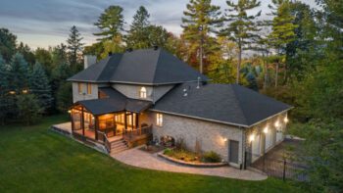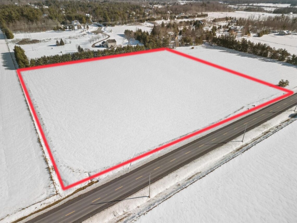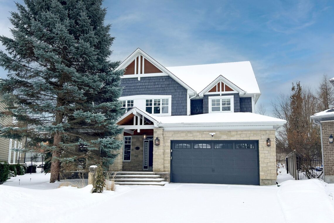Property Description
A Timeless Executive Residence Surrounded by Nature
Set back on a winding drive and embraced by mature trees, this full-stone executive home offers a commanding presence and rare sense of privacy. Built in 2000 and beautifully maintained with thoughtful updates, the property blends elegance, comfort, and modern convenience across ~4,100 sq ft above grade (as per MPAC), set on approx. 2.47 acres. All this just 10 minutes to Tanger Outlets and 9 minutes to Kanata’s High Tech hub.
—
Exceptional Curb Appeal & Outdoor Living
From the moment you arrive, the home’s stone façade, three-car garage, and landscaped grounds create a striking first impression. At the rear, a screened-in porch with vaulted ceiling invites summer evenings of dining and entertaining, while a fenced yard provides a safe haven for children and pets. Beyond the fence, a backdrop of mature trees and natural surroundings enhances the peaceful setting — nature truly at your doorstep.
—
Grand Interiors
Step through double oak entry doors into a spacious foyer with new tile flooring and freshly painted walls. Formal living and dining rooms showcase California shutters, soaring 9-ft ceilings, and refinished hardwood flooring. At the heart of the home, a sunken family room with elegant pillars and a wood-burning fireplace offers warmth and charm.
—
Designer Kitchen (2024)
Reimagined by Deslaurier Kitchens, the kitchen is a true showpiece:
· Expansive island with seating for six & prep sink
· Sub-Zero/Wolf appliances: fridge, induction stove, microwave, and wine fridge
· Custom cabinetry, quartz counters, under-cabinet lighting & pot lights
· Built-in desk and corner organizer for everyday function
French doors open to the screened porch — a seamless extension of the kitchen and dining areas.
—
Private Family Spaces
Upstairs, hardwood flooring runs throughout. The primary suite offers a cozy gas fireplace, a custom walk-in closet (Deslaurier, 2023), and a spa-inspired ensuite with heated floors, heated towel rack, soaker tub, and dual vanities. Three additional bedrooms share an updated main bath (2018) featuring custom finishes, heated floors, and a heated towel rack — all designed for everyday comfort.
—
Everyday Functionality
· Mudroom with new flooring (2025), compact laundry pair (2025), powder room, and access to outdoors/garage
· Oversized 3-car garage with basement access & EV charger rough-in
· Lower level ready for future customization with painted floors (2025) — ideal for storage, gym, or play space
—
Systems & Peace of Mind
· Generac 20 kW whole-home generator (2021)
· Tankless water heater (2023, owned)
· Air conditioner (2022)
· Septic pumped (2021), oversized system
· Starlink internet, 200-amp service
· Security system with 4 cameras + monitoring
—
Key Updates
· Roof (2018), Garage roof (2016)
· All the thermal window inserts throughout the house replaced, except for the garage windows and
the kitchen window above the sink.
· Driveway resurfaced & sealed (2021, 2025)
· Main bath renovation (2018)
· Extensive kitchen & flooring renovations (2024–2025)
—
Lifestyle & Setting
This residence balances modern upgrades with timeless craftsmanship. From family gatherings in the sunlit kitchen and screened porch, to cozy evenings by the fire, or simply enjoying the natural landscape right outside your door — 51 Marchvale is a home designed for both gracious entertaining and everyday ease.
—
✨ 51 Marchvale Drive — A rare opportunity to own a refined estate residence where luxury meets nature.
E. & O.E. The information in this document is believed to be accurate, but is not warranted.


