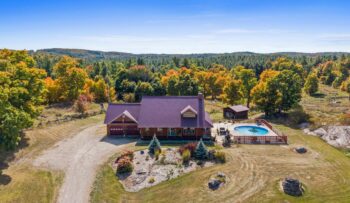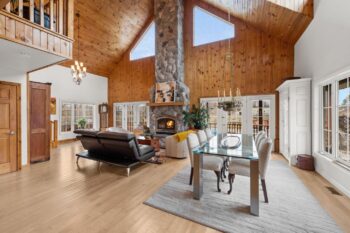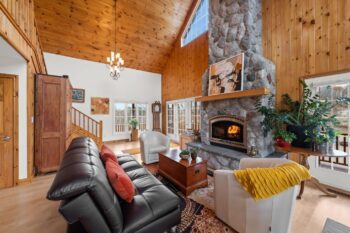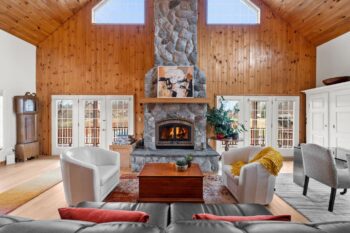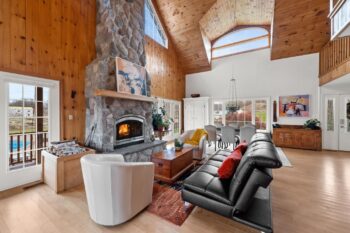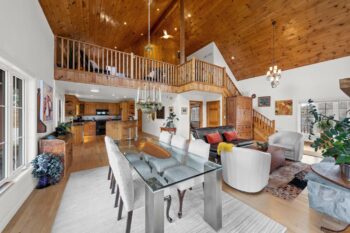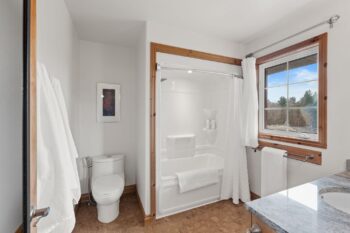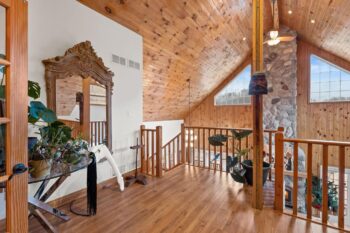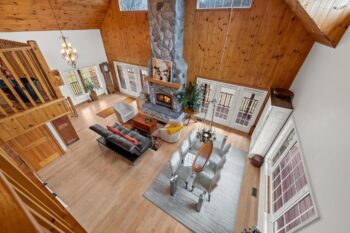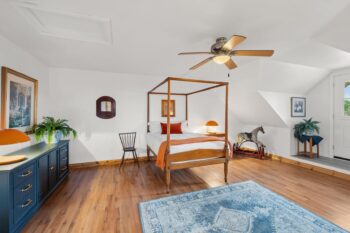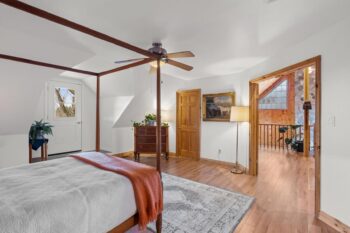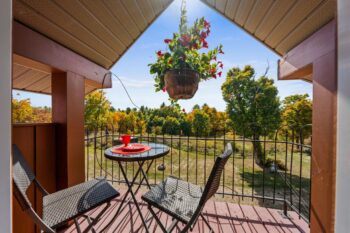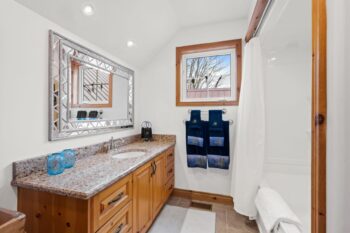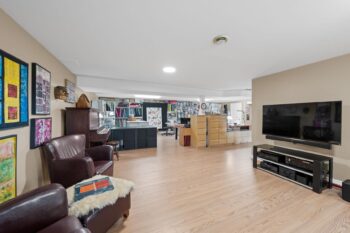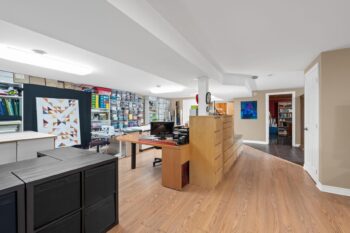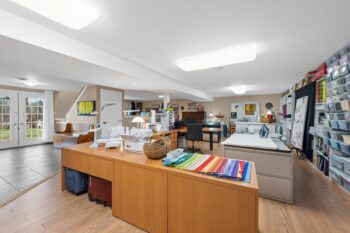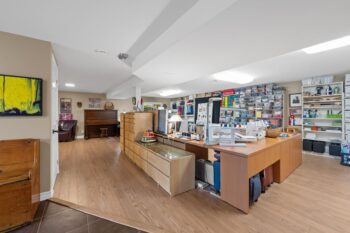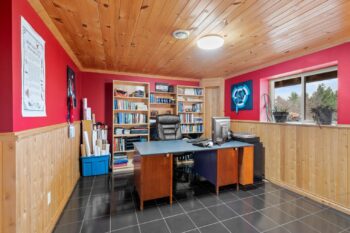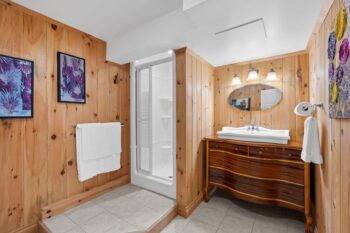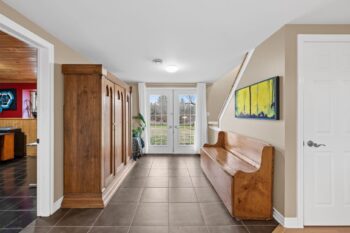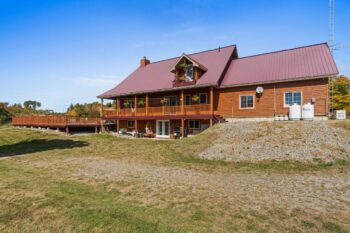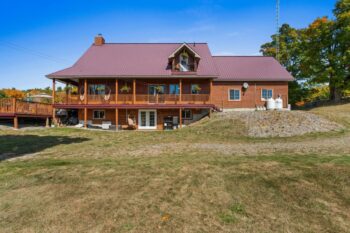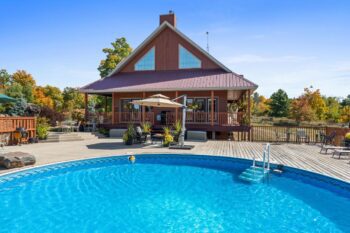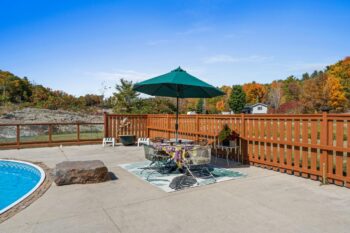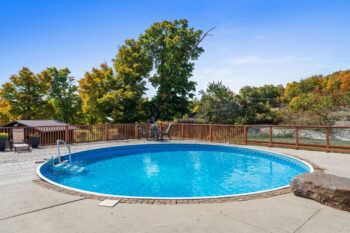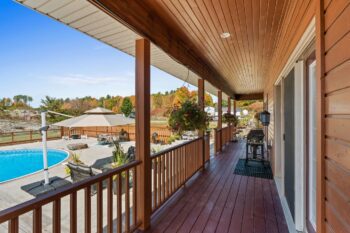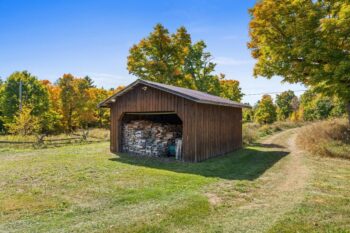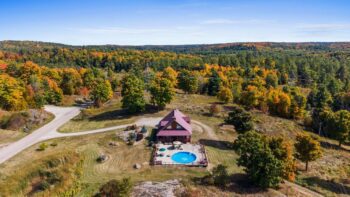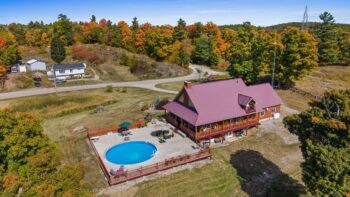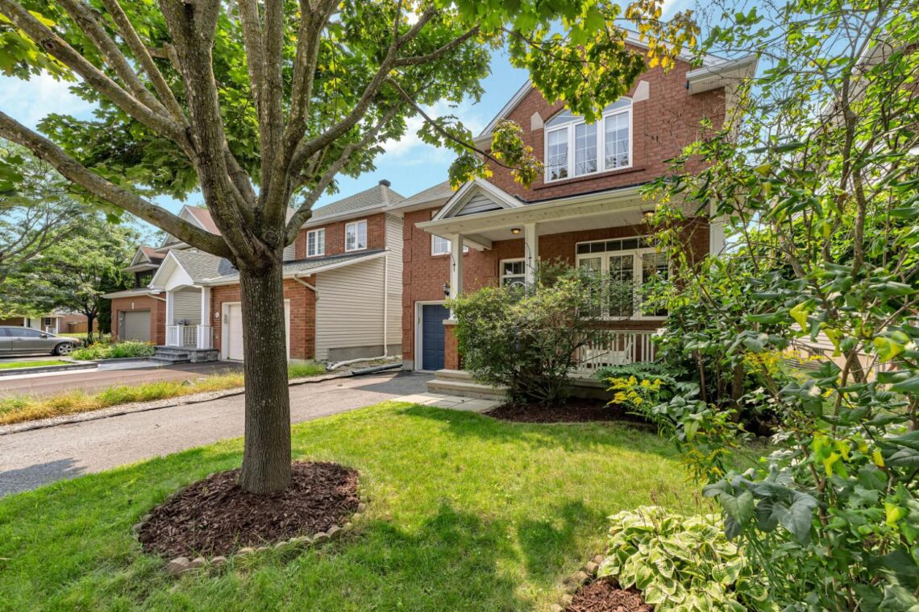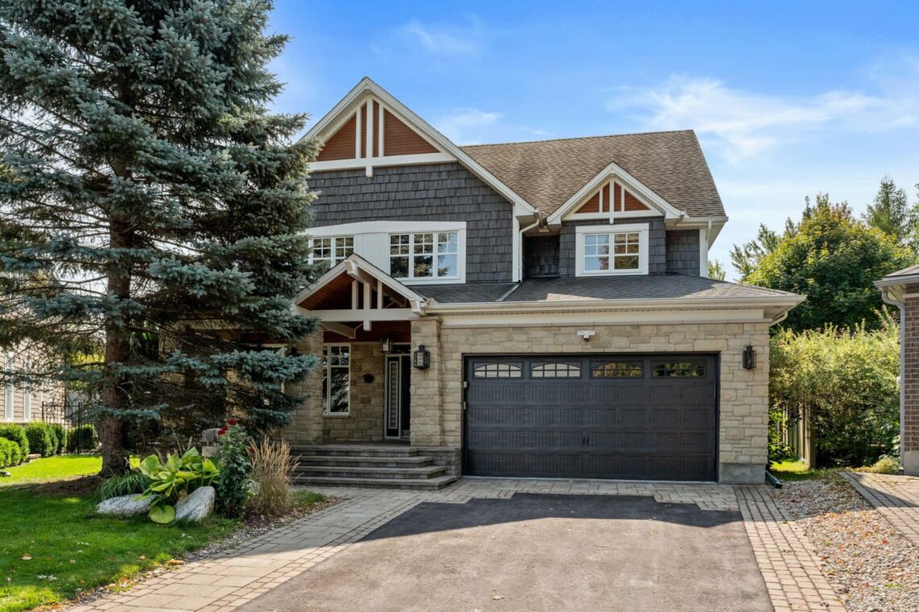Property Description
A One-of-a-Kind Country Retreat near Snow Road Station
Welcome to this truly exceptional country retreat offering approximately 9.77 acres of natural beauty, privacy, and timeless charm. Blending rustic elegance with thoughtful modern updates, this residence is designed for those seeking comfort, character, and connection to nature. With soaring interiors and serene outdoor spaces, the property provides a lifestyle that is both peaceful and inspiring.
—
Main Level
The main level sets an unforgettable tone the moment you step inside. The great room rises to an impressive 26 feet, with pine vaulted ceilings, expansive windows, and a dramatic wood-burning fireplace (BIS) framed by a floor-to-ceiling stone surround. White birch hardwood flooring (2015) grounds the space in warmth, while French doors open to a wraparound verandah, creating a seamless connection between indoor living and the natural surroundings.
The open-concept kitchen blends style and practicality with granite counters, a breakfast island with bar sink and custom wood cutting board, brushed-metal backsplash, and stainless Fisher & Paykel fridge/freezer. Down the hall from the kitchen is a convenient main-floor laundry area with storage and an adjoining 2-pc bath.
The main floor primary suite is a relaxing retreat, showcasing natural wood finishes, ample room to unwind, a spacious walk-in closet, and direct walkout access to the deck. Its spa-inspired ensuite features radiant cork flooring and granite counters, blending comfort with refined design.
—
Second Level
The second level features a bright and spacious loft overlooking the great room below — a perfect setting for a reading nook, home office, or even accommodating additional sleeping needs. A generous secondary bedroom sits just beyond the loft and includes an impressively large walk-in closet and a Juliet balcony that provides beautiful views of the lush property. Completing this level is a full bath with radiant heat.
—
Lower Level
The finished walkout lower level adds versatility and functionality to the home. With in-floor heating throughout, this level includes a large recreation area with French doors opening directly to the yard, a 3-pc bath, and a third bedroom (currently used as an office).
—
Exterior & Property Features
This property truly shines outdoors! Enjoy summer afternoons by the large 29′ diameter, 90,000 litres pool with surrounding poured concrete and wood deck, ideal for gatherings and outdoor relaxation. The vegetable garden, chicken coop, and wood shed with an additional exterior wood boiler connected to forced air (house) and pool, highlight the property’s self-sufficient charm.
—
Key Updates & Comforts
- ~2015 – White birch hardwood floors on main level
- ~2021 – Exterior wood burning furnace/boiler replaced
- ~2022 – New well and pump with heated line to prevent freezing
- ~2023 – New pressure tank
- ~2023 – Re-screwed metal roof
- ~2023 – New pool liner
- ~2024 – 22 kW whole-home Generac generator
- Oversized 2-car heated garage with generous storage
- Radiant heating in ensuite, upstairs bath, and lower level
E. & O.E. The information in this document is believed to be accurate, but is not warranted.












