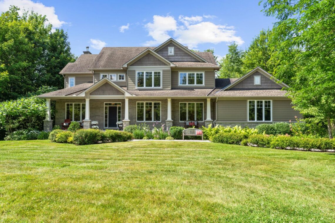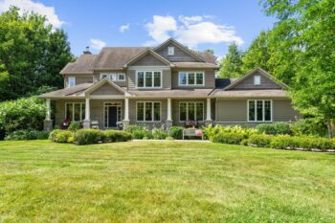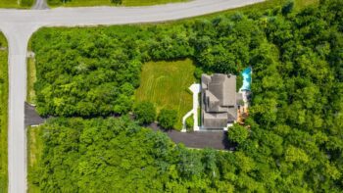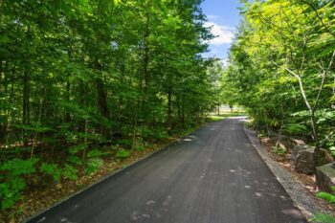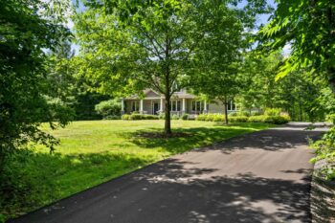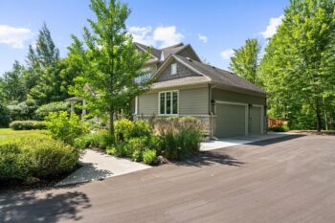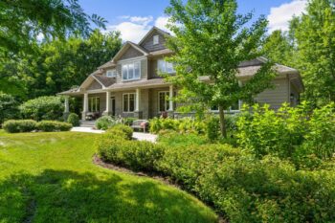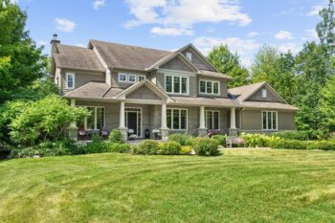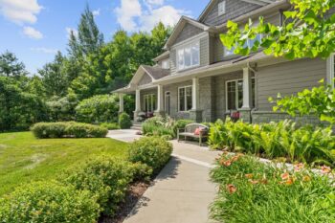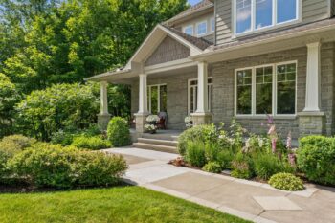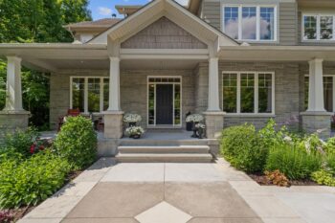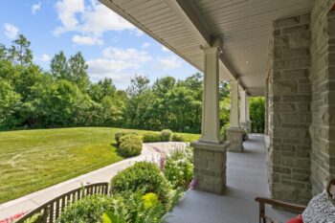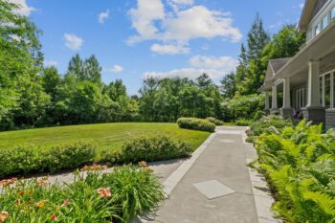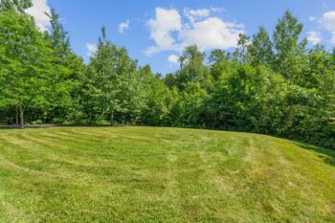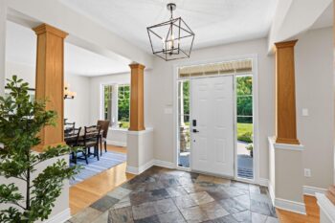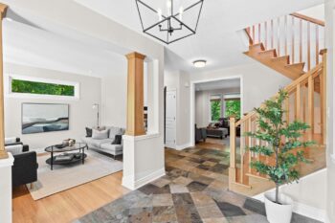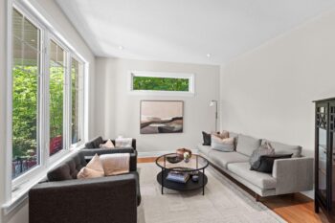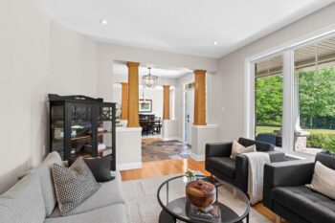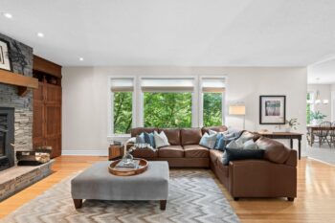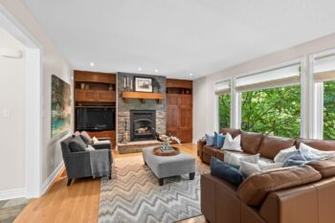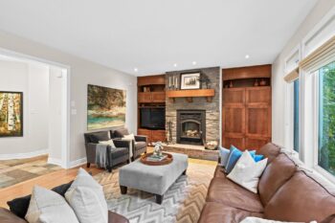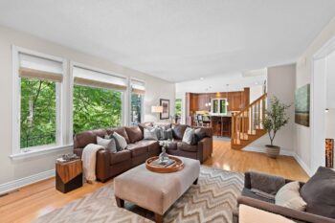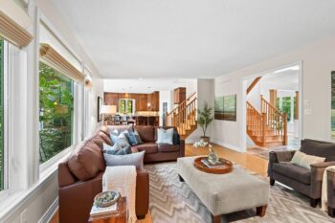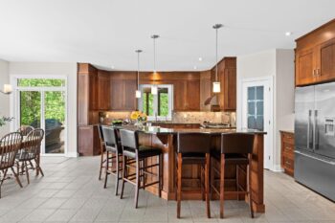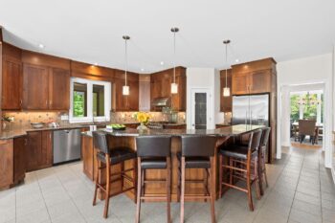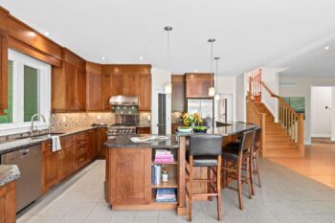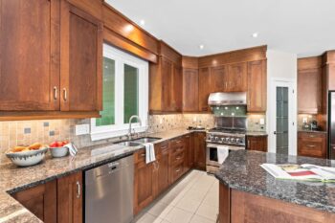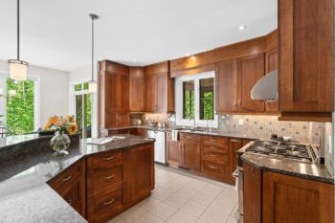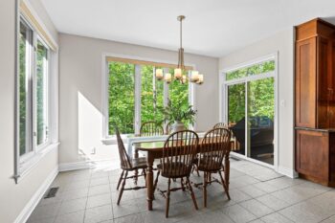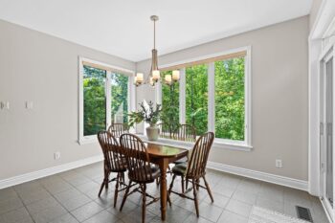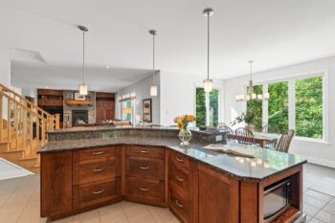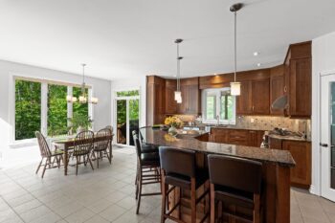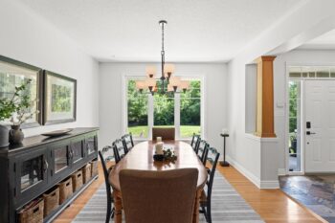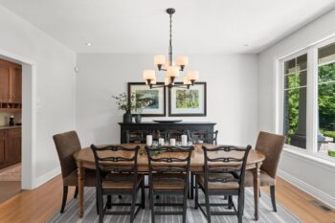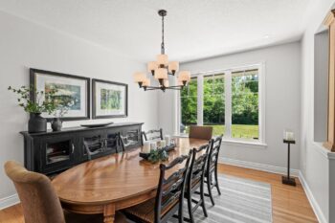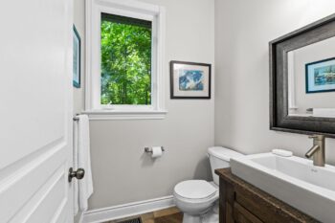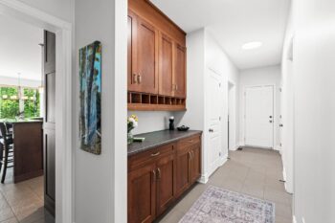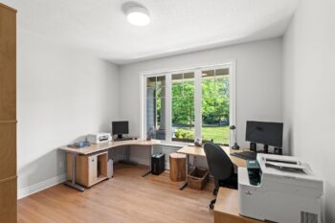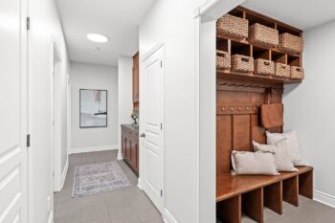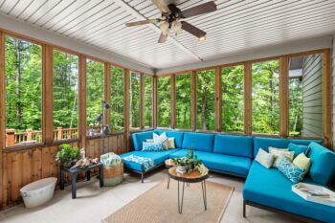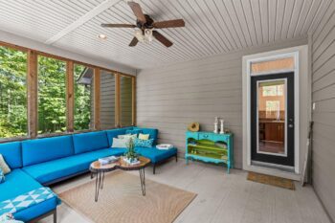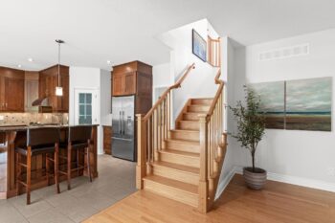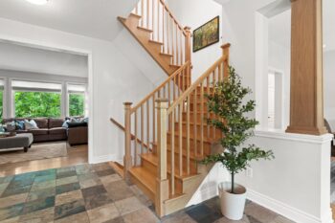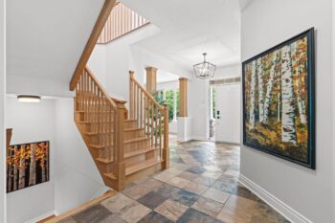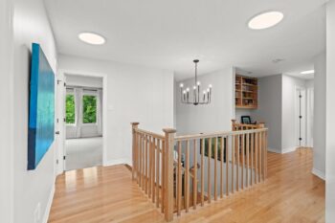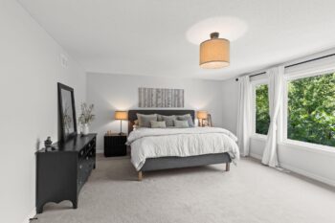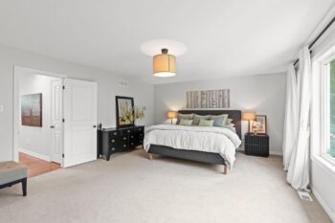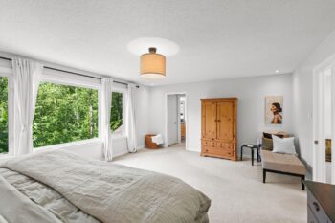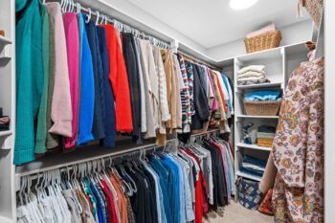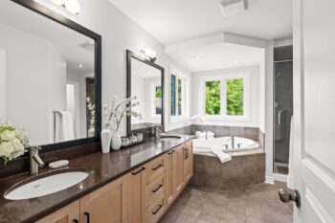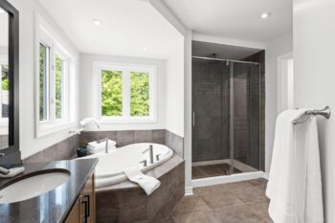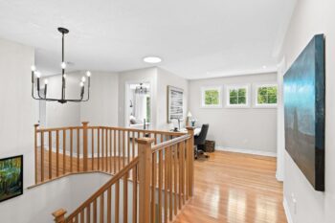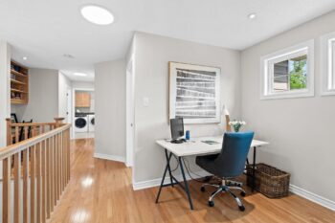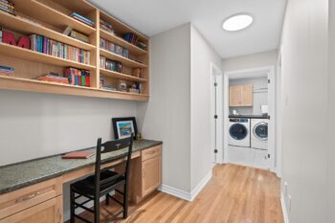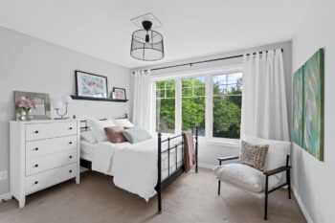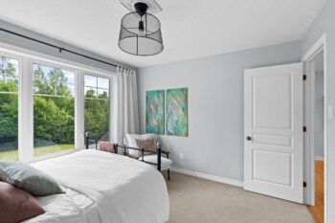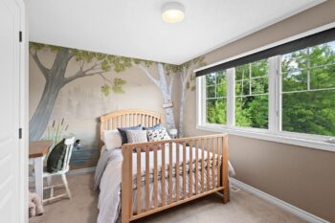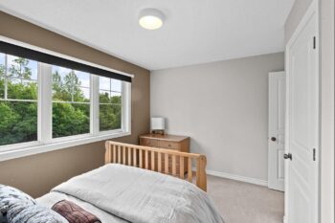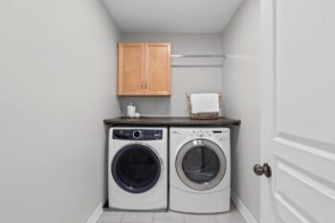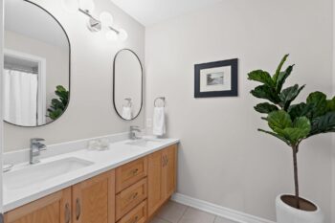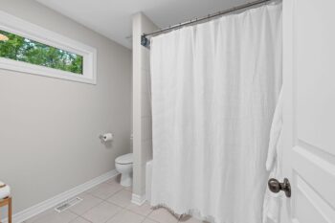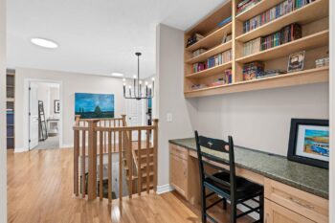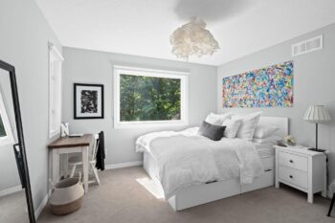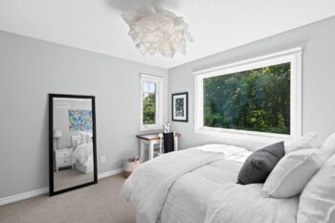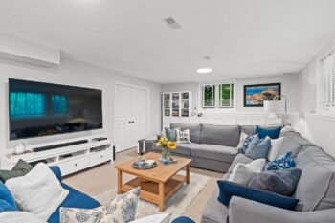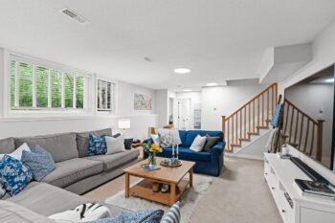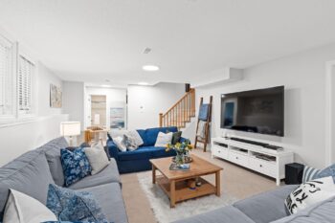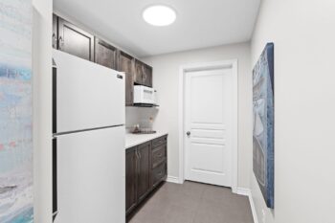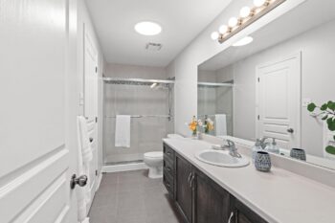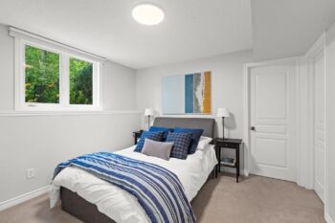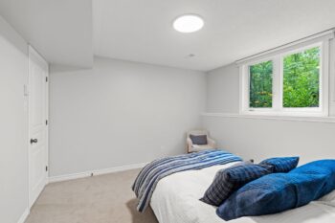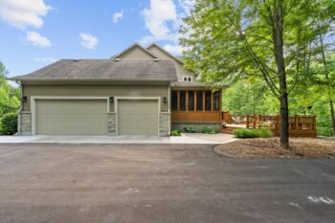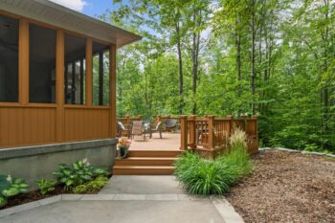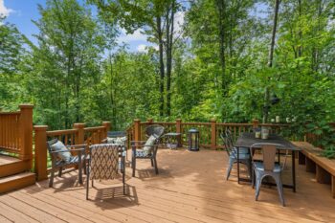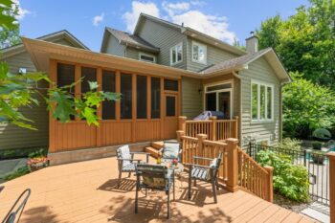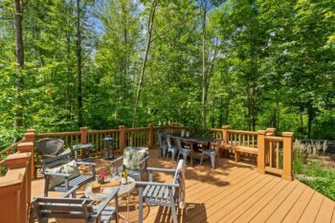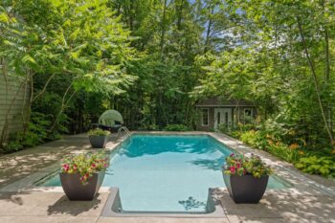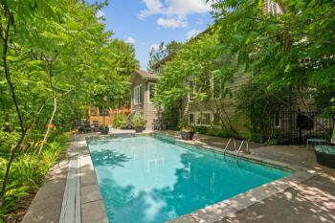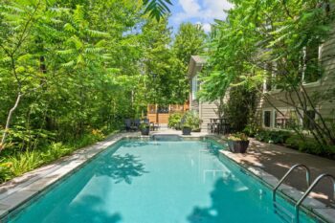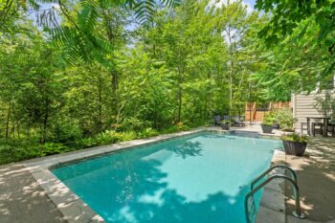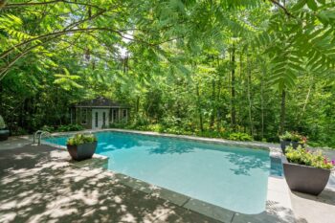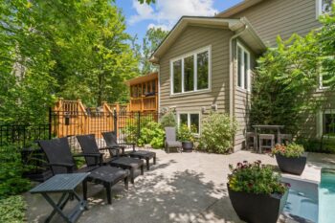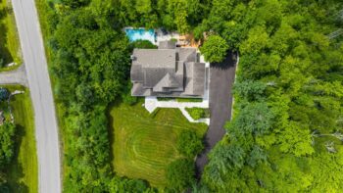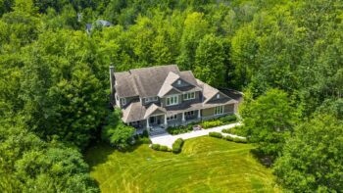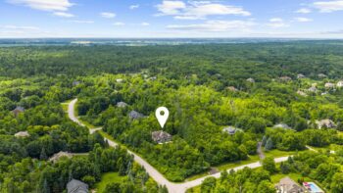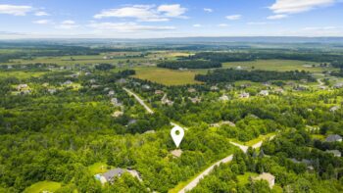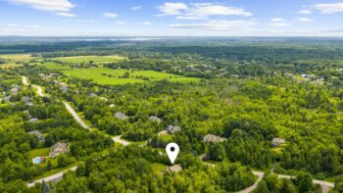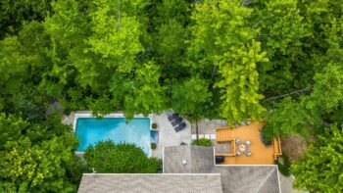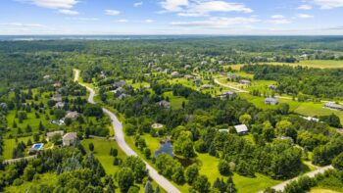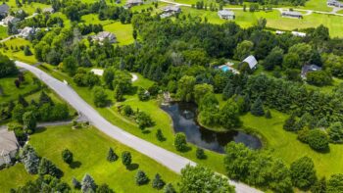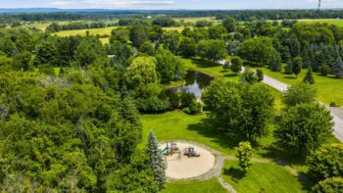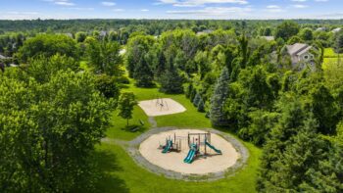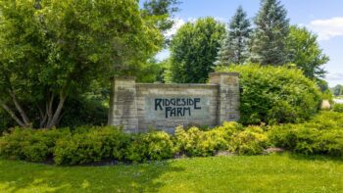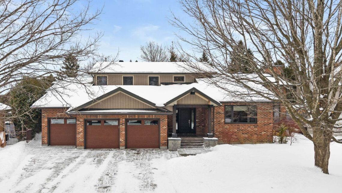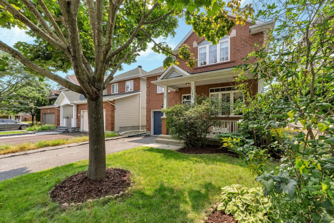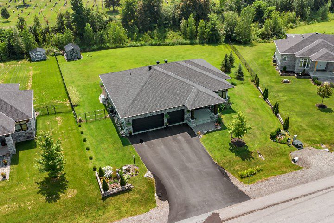Property Description
Welcome to Your Executive Home in Ridgeside Farms
Refined Country Living Just Minutes from Kanata North
Set within Ridgeside Farms—an exclusive enclave of executive homes on 2-acre lots—this exceptional residence offers timeless elegance, everyday functionality, and a peaceful lifestyle in a welcoming, family-friendly community.
From the beautifully maintained neighbourhood park with its year-round play space and skating rink, to the custom touches found throughout the home, this property delivers both sophistication and soul.
A Striking First Impression
Privately nestled on a wooded 2-acre lot, this executive home is defined by curb appeal and thoughtful design. A full-width custom porch, professionally landscaped gardens and walkway, a three-car garage, and a newly paved driveway set the tone for the refined interiors within.
The expansive front yard offers plenty of room for children to run, play, and make lasting memories.
Main Floor Elegance
Inside, rich hardwood floors, slate tile, and architectural columns offer a sense of grandeur and warmth. The freshly painted interior is illuminated by new designer lighting throughout.
The expansive living and dining rooms are filled with natural light—perfect for entertaining or quiet family evenings.
Gourmet Kitchen & Cozy Family Room
The heart of the home features an expanded chef’s kitchen with:
- Granite counters and large granite island with seating for five
- Quality appliances including gas stove and walk-in pantry
- Open flow to a spacious breakfast area with deck access
The adjoining family room offers comfort with a wood-burning fireplace (WETT certified), custom mantle, and serene views of the rear yard and pool.
Versatile Main Floor Spaces
- Home Office: Spacious with hardwood flooring and picture window
- Communication Centre: Custom built-in near kitchen—perfect for schedules, work-from-home, or homework
- Mudroom: Bench seating, coat hooks, and utility sink add everyday practicality
Second Level Retreat
The luxurious primary suite features:
- Three large windows overlooking the pool
- Dual closets, including a large walk-in
- Spa-inspired ensuite with granite counters, double sinks, soaker tub, and glass shower
A custom loft with built-in cabinetry and homework station add function and charm.
Three additional bedrooms, all bright and well-appointed, are served by a stylish family bathroom with double sinks, quartz counters, and private bath/toilet zone.
Second-floor laundry includes Electrolux washer (~5 years old) and Whirlpool dryer.
Fully Finished Lower Level
This builder-finished level offers:
- Large rec room with media console, cabinetry, and soundbar (included)
- Spacious bedroom with walk-in closet and cheater ensuite
- Full bathroom with supplemental baseboard heat
- Kitchenette with fridge and microwave (as-is)
- Large daylight windows, workshop/storage, and flexibility for in-laws or guests
Your Private Backyard Oasis
Step into the screened-in porch with ceiling fan and wood detailing—perfect for birdwatching, relaxing, or entertaining.
Enjoy:
- Chlorine pool with mesh safety cover and surrounding fence
- Two-tier deck for dining and lounging
- Pool house with storage, heater/pump, and change area
- Beautiful wooded backdrop for unmatched privacy
Key Updates & Features
- Furnace – 2023
- Generac Generator (approx. 70% coverage) – 2023
- 200-amp service, EV chargers (Tesla & Volt – negotiable)
- WETT-certified fireplace, UV & RO water systems
- Hot water tank – rental
- Irrigation system in front lawn and garden beds
- Smart TV with Amazon Fire Stick (included)
E. & O.E. The information in this document is believed to be accurate, but is not warranted.


