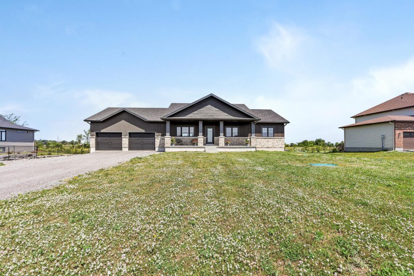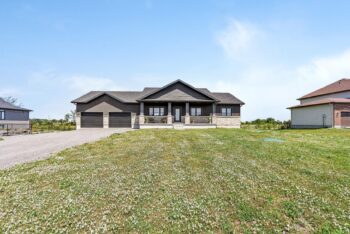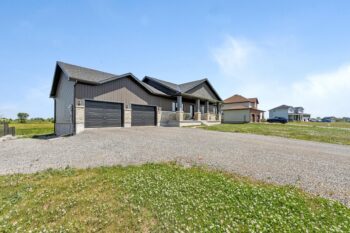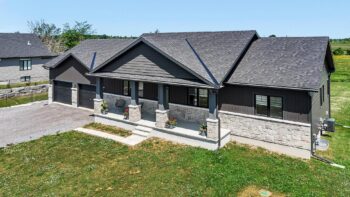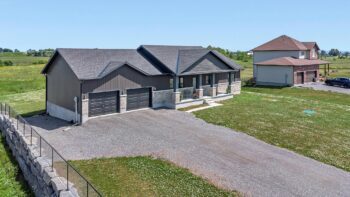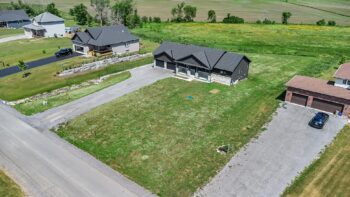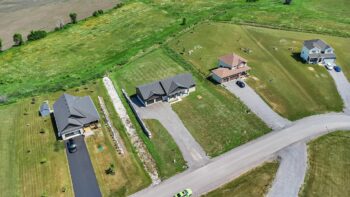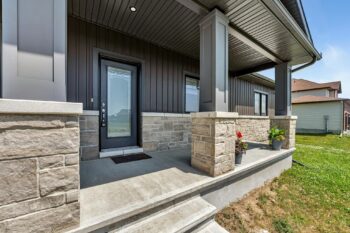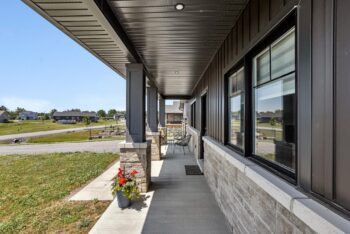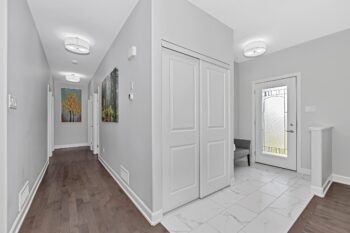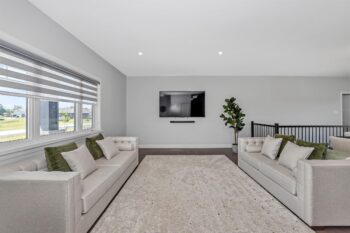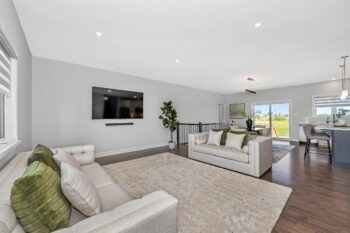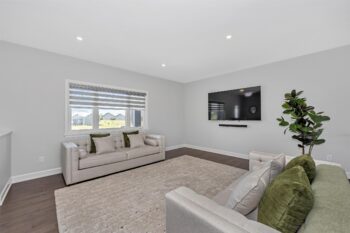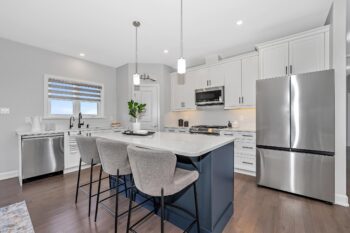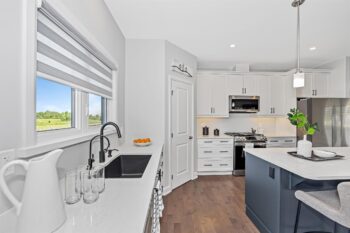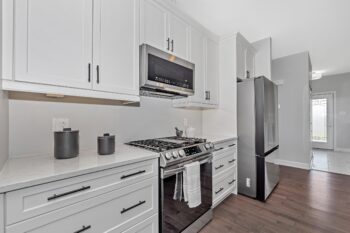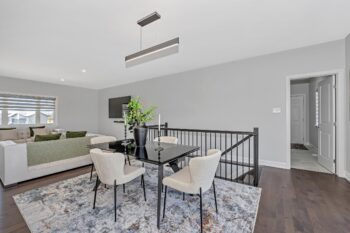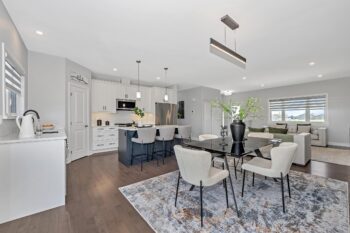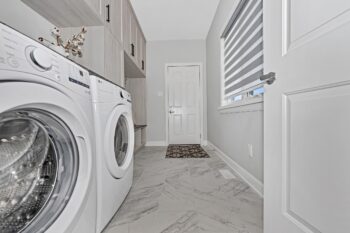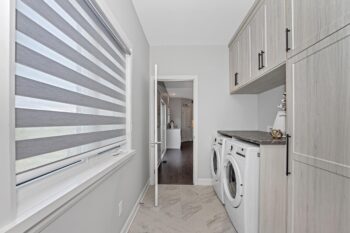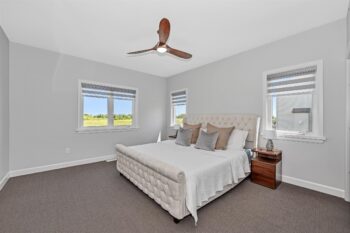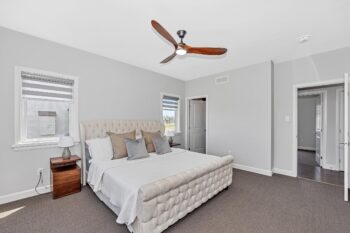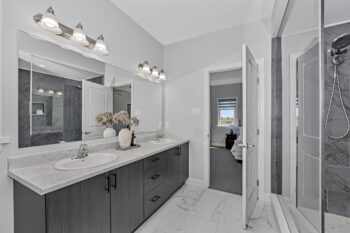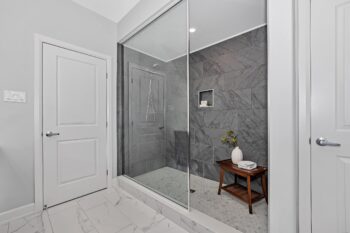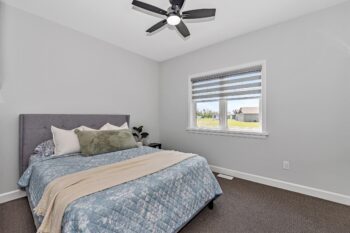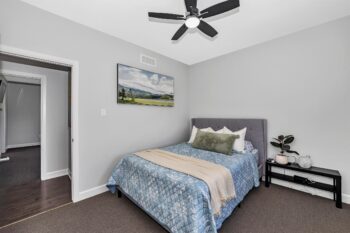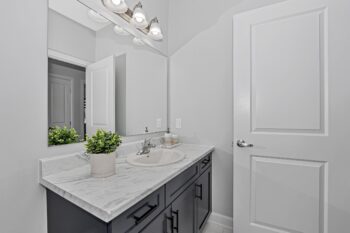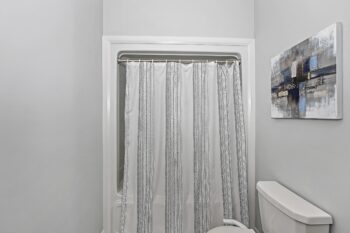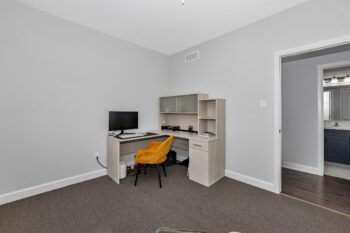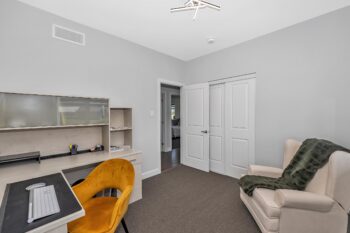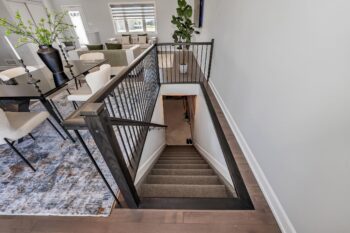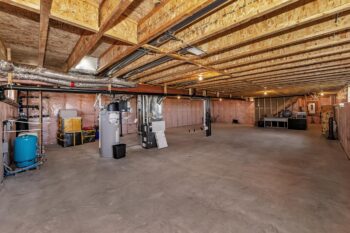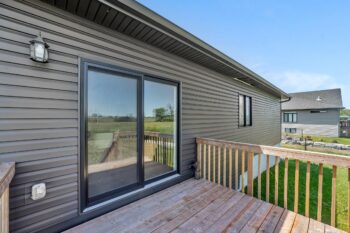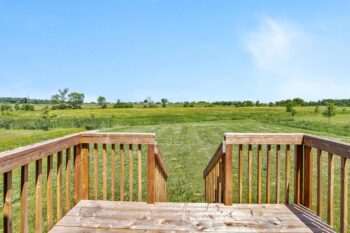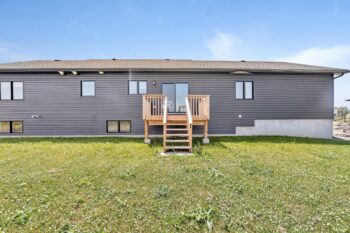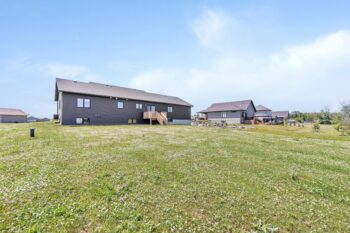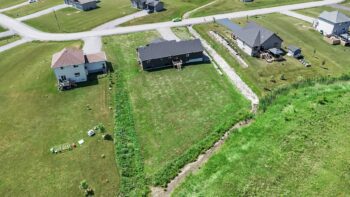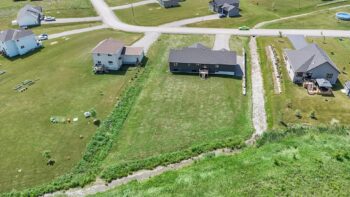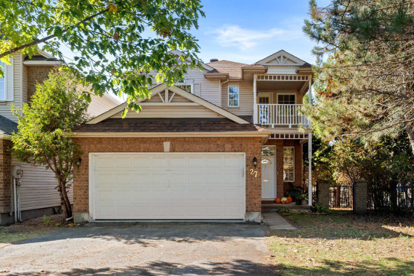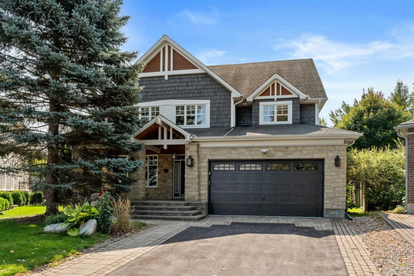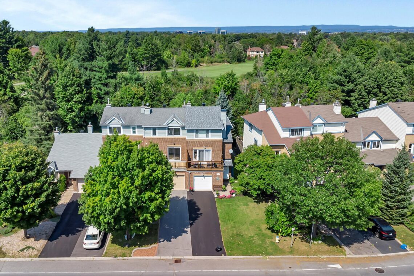Property Description
Welcome to Glen Meadows Estates
A Modern Bungalow Just Minutes from Arnprior
Set on a beautiful 115’ x 289’ lot, this stunning 2023-built McEwan Homes bungalow offers the perfect mix of style, comfort, and functionality—all tucked into a family-friendly neighbourhood just outside Arnprior.
Whether you’re upsizing, downsizing, or simply craving the ease of modern bungalow living, this thoughtfully designed home is move-in ready with all the extras you’ve been looking for.
Curb Appeal That Wows
From the moment you arrive, you’ll notice the beautiful stone accents, modern siding, and charming craftsman-style pillars that give this home its standout curb appeal. The large covered front porch invites you to relax and unwind, while the sleek black soffit and fascia add just the right touch of modern flair.
The property features an oversized 2-car garage with high ceilings and a dedicated EV outlet—perfect if you’re already electric or planning for the future. (Tesla charger not included.)
Bright, Open, and Inviting
Step inside through the elegant glass front door into a sun-filled foyer with modern tile flooring that flows into warm hardwood throughout the main living areas. With 9-foot flat ceilings, rounded corners, and stylish light fixtures and pot lights throughout, the space feels open and refined.
The open-concept layout makes everyday living a breeze and is perfect for entertaining—whether you’re hosting holiday dinners or casual weekend brunch.
A Kitchen That Inspires
The heart of the home is this beautifully finished kitchen. You’ll love the white cabinetry, quartz countertops, and the deep black double sink with matte black fixtures. The midnight blue island adds a designer touch, and there’s plenty of storage thanks to the walk-in pantry and upper cabinet valance detail.
A reverse osmosis water system provides purified water straight to the kitchen sink and fridge, making hydration and ice cubes feel just a little more luxurious.
Laundry Room Goals
Even the laundry room has been upgraded with beautiful tile, built-in cabinetry, and a handy bench with hooks and a countertop for folding. The LG washer and dryer (2024) are included—and make laundry day feel a little easier.
Comfortable Bedrooms for the Whole Family
All three bedrooms are carpeted in a warm Berber, perfect for everyday living. Each room includes custom closet shelving, and Bedroom 2 even has its own ceiling fan.
The main bathroom is beautifully finished with modern tile, a one-piece tub/shower, and a midnight blue vanity with loads of storage.
A Private Primary Retreat
The spacious primary suite features three bright windows and a large walk-in closet with a custom IKEA Pax wardrobe system. The ensuite bathroom is a dream—with an extra-long double vanity, a stunning 7-foot custom shower, and even a built-in linen closet.
Room to Grow Downstairs
The unfinished lower level offers fantastic potential. With two egress windows, a large utility room window, and a 3-piece rough-in, it’s ready for you to create the perfect space—whether that’s a rec room, gym, extra bedrooms, or all of the above.
The utility area houses the furnace, hot water tank, HRV, sump pump, and water treatment systems. Plus, the oak railing with iron spindles and carpeted stairs adds a nice touch of continuity between levels.
Outdoor Enjoyment
Step outside through the bright patio doors to a deck that leads to your generous backyard—ideal for relaxing evenings or future garden plans. The well head is discreetly located at the back corner of the lot.
Extra Touches You’ll Appreciate
- Custom silhouette-style blinds throughout (light-filtering or full privacy)
- TV wall brackets included (TVs/sound bar excluded)
- Nest thermostat & Chamberlain garage opener
- All appliances (2024)
- Reverse osmosis water to kitchen sink & fridge
- Built in 2023
This home truly checks all the boxes for comfort, quality, and future potential. If you’re looking for a peaceful setting with modern finishes and a welcoming community feel, you’ve just found it.
E. & O.E. The information in this document is believed to be accurate, but is not warranted.


