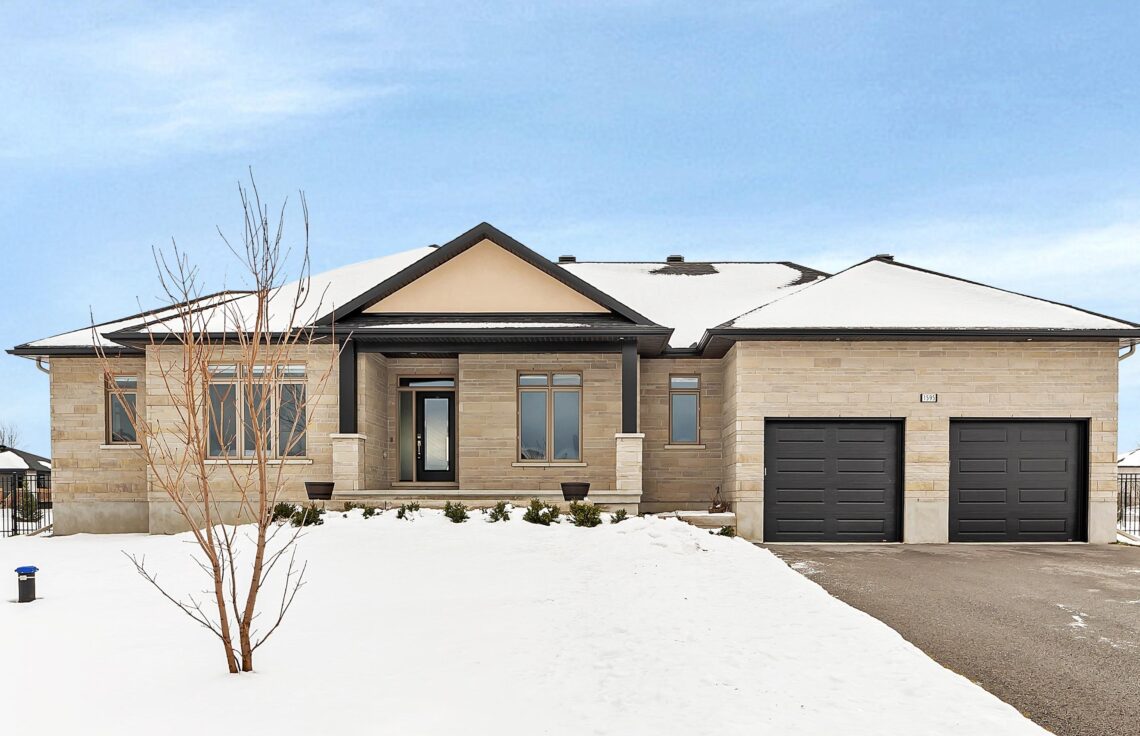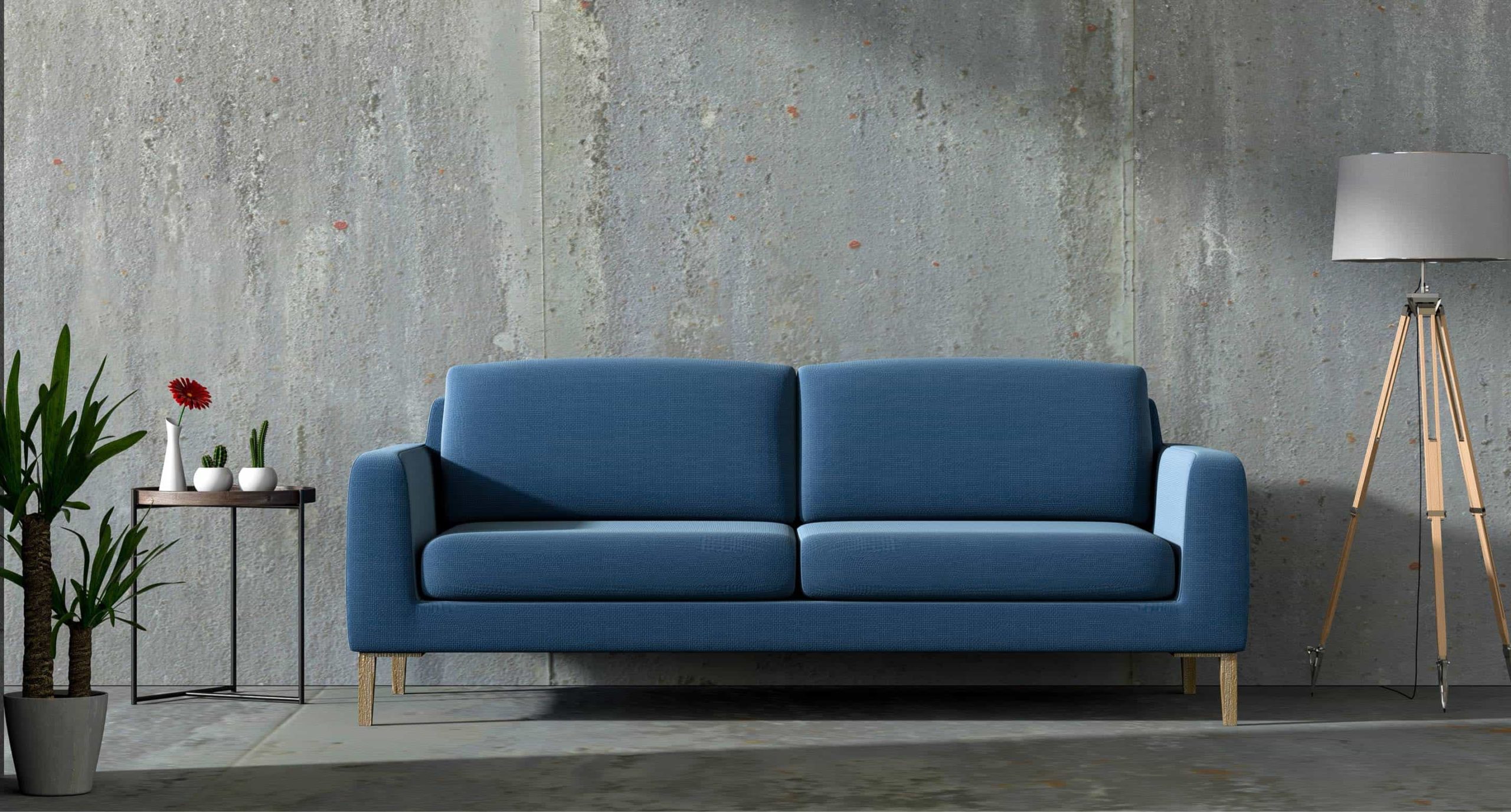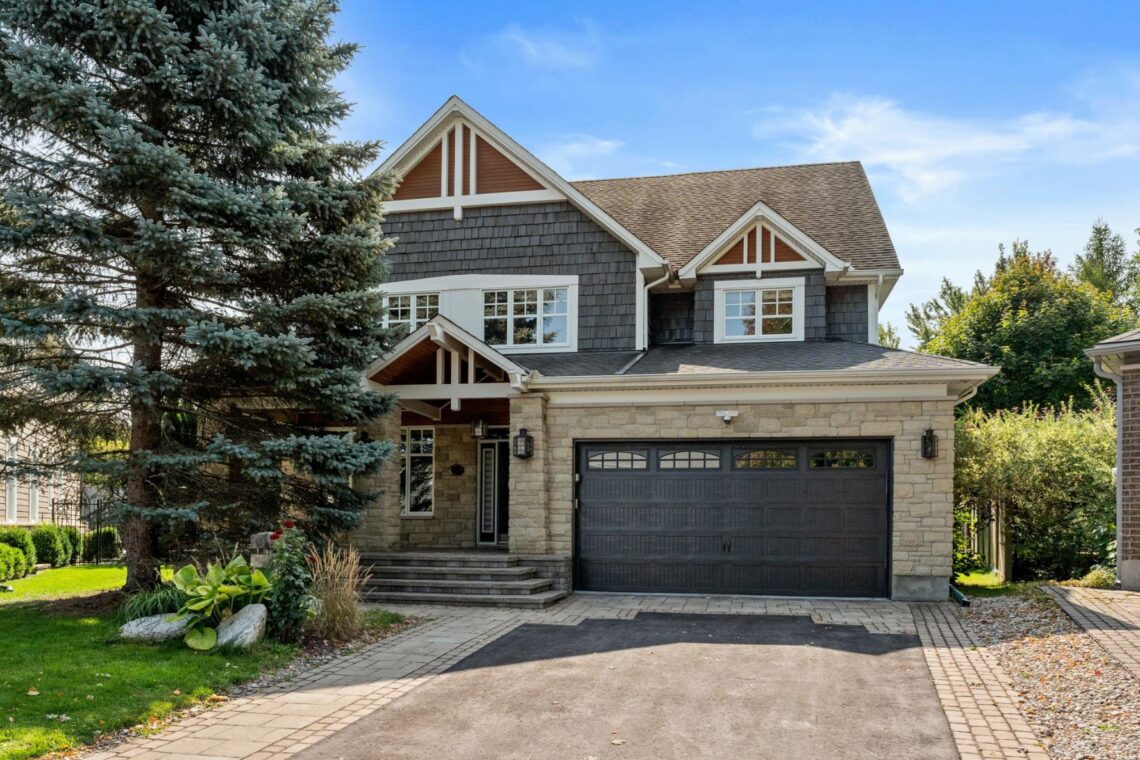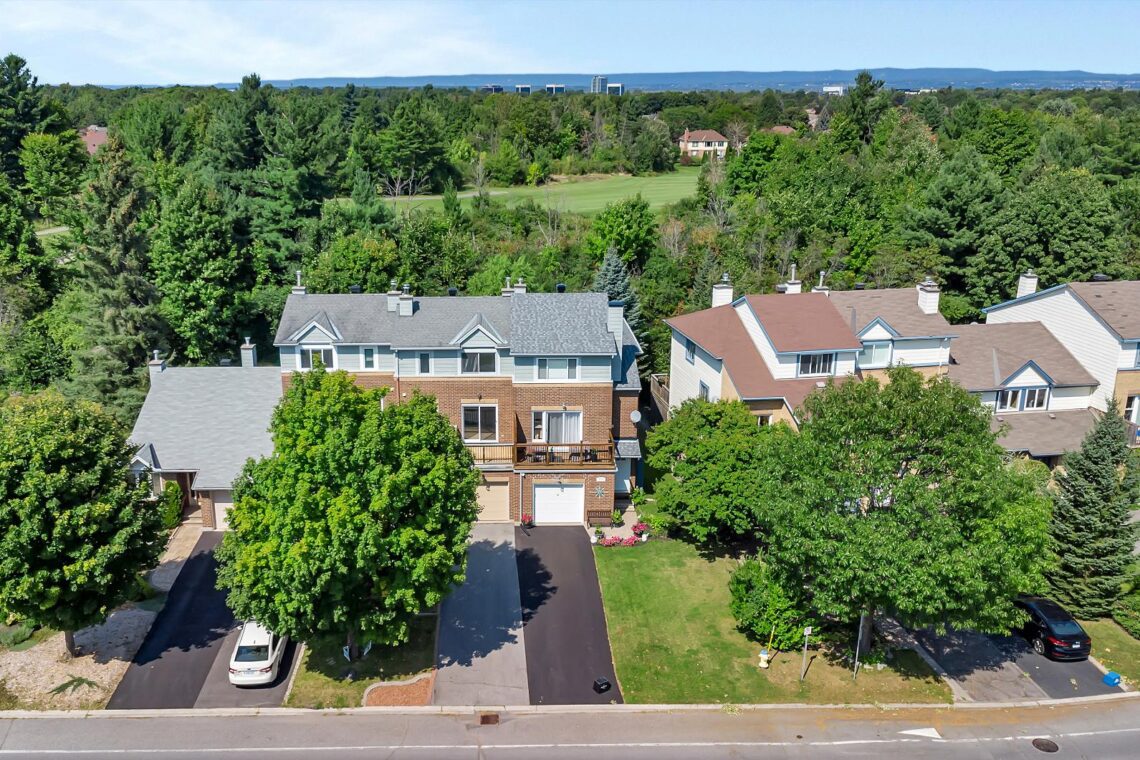
Greely
SOLD – Greely
Sold

3 + 1
Bedrooms
4
Bathrooms
Bungalow
Property Type
2018
Year Built
2 car garage. 6 space surface parking in driveway
Parking
Waterloo Biofilter Septic System ($310.00 + tax/year)
Maintenance Fees
6118.46
Taxes/Year

Your Sale Made Simple
Discover how our full-service team takes care of every detail to deliver superior results and save you time and money.



