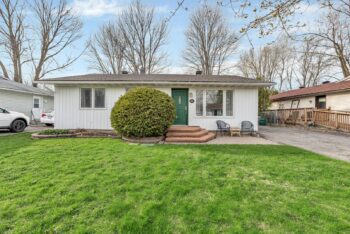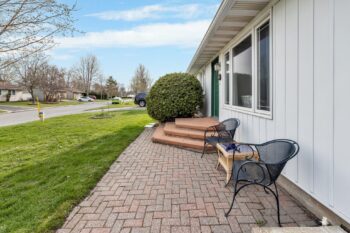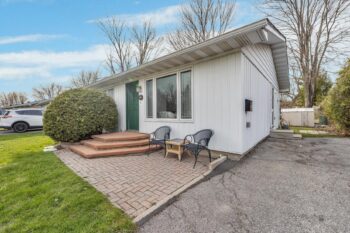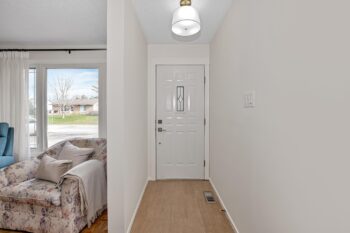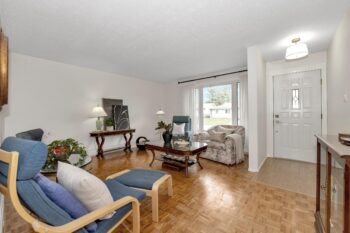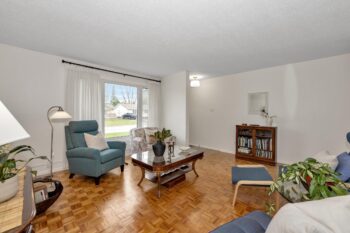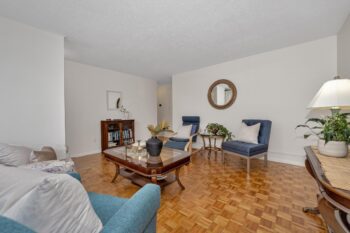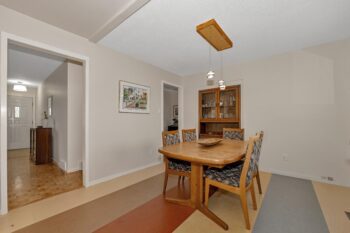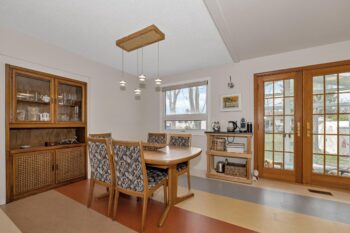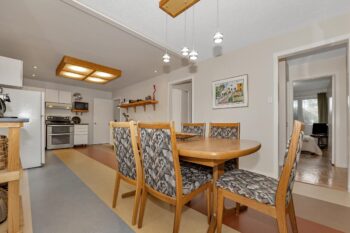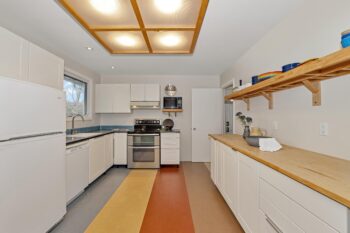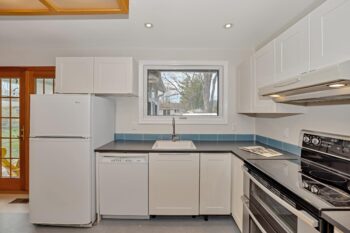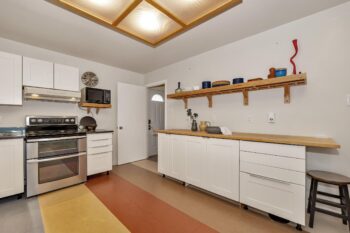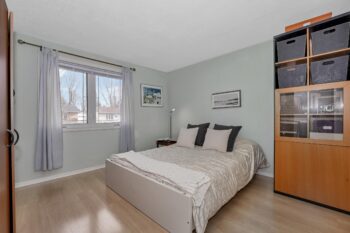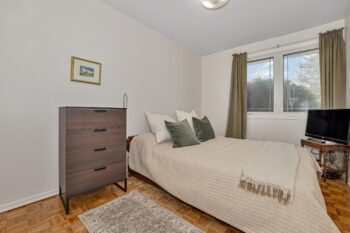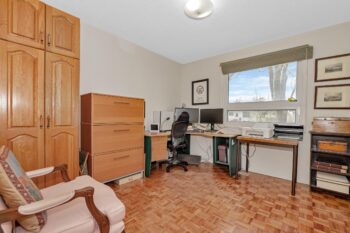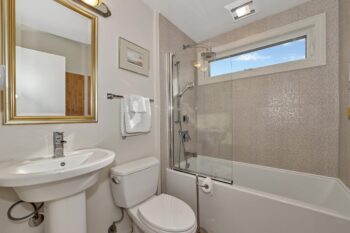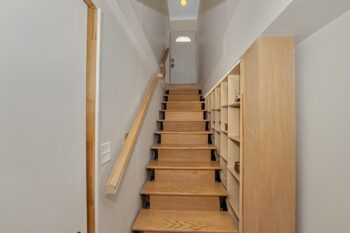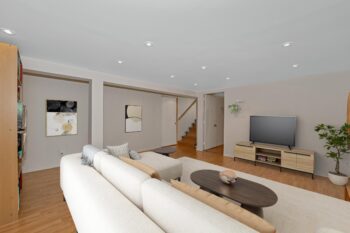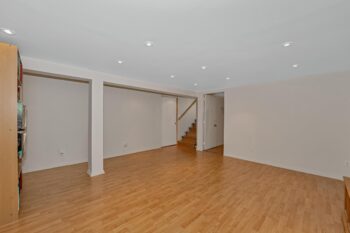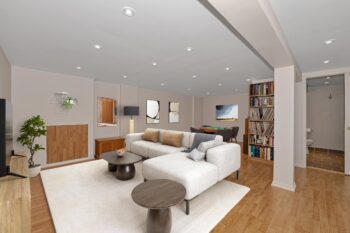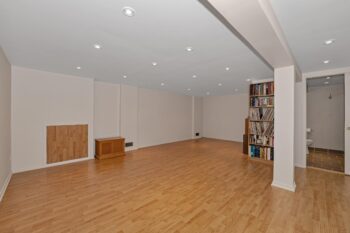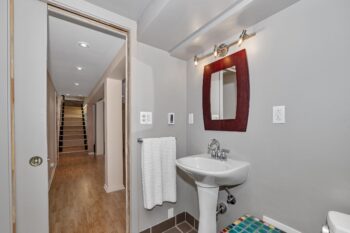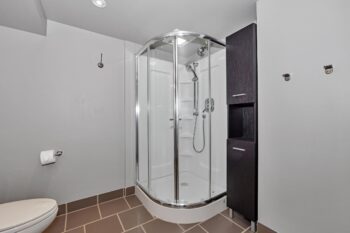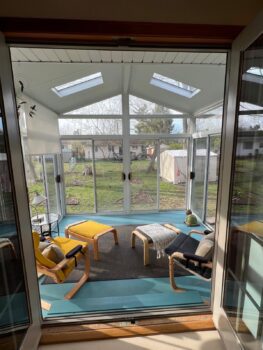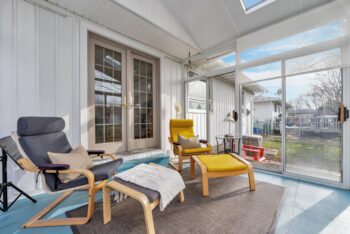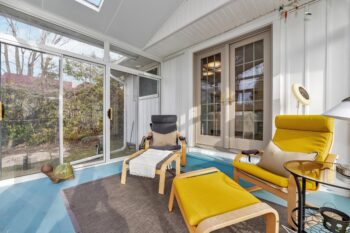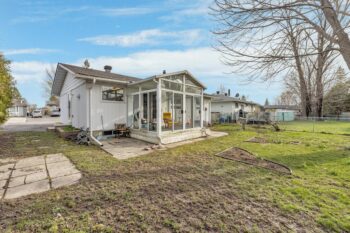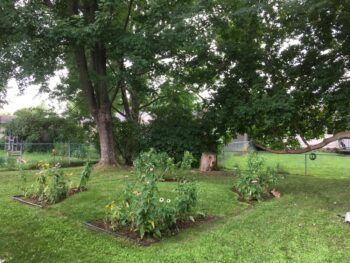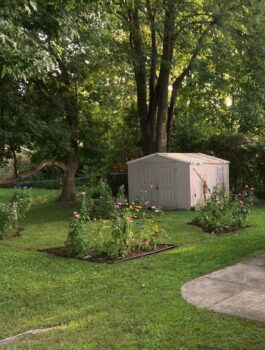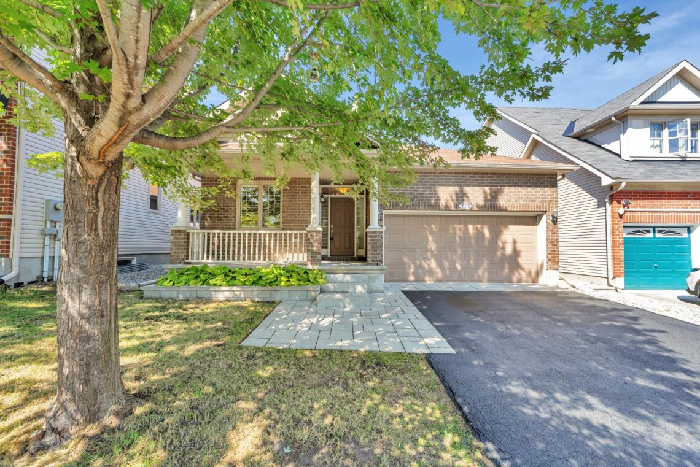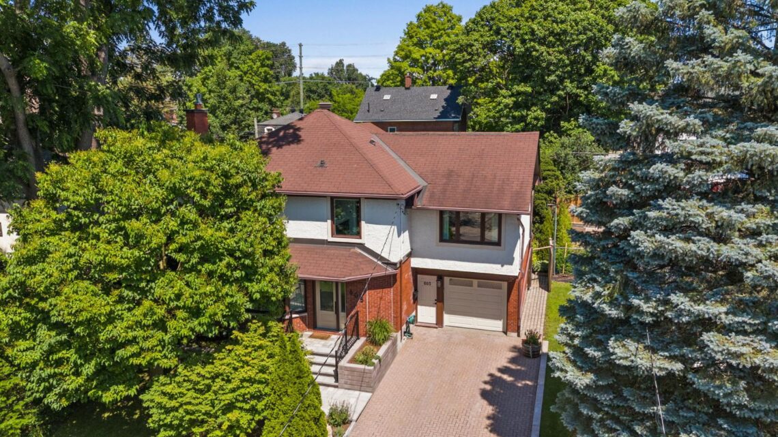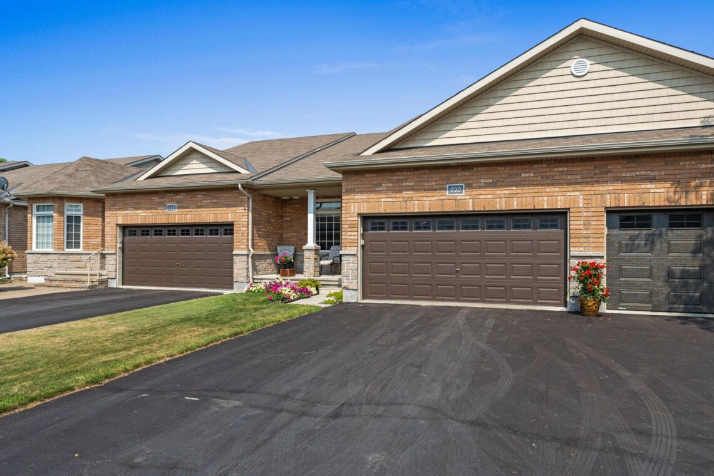Property Description
Welcome to 1443 Rainbow Crescent – A Charming, Updated Bungalow in Desirable Carson Grove
Discover the perfect blend of comfort, style, and functionality in this beautifully maintained bungalow, ideally located on a quiet street in the highly sought-after Carson Grove community. Situated on a mostly fenced, extra-wide lot, this home offers exceptional outdoor space and a thoughtfully designed interior, making it ideal for families, downsizers, or anyone looking for a move-in-ready property in a prime location.
Step inside to a welcoming tiled foyer that leads you into a bright and airy living room featuring timeless parquet flooring and large windows that flood the space with natural light. Fresh paint in many rooms enhances the home’s inviting ambiance, creating a clean and modern feel throughout.
The heart of the home is the open-concept kitchen and dining area, updated for today’s lifestyle with ample cabinetry, counter space, and an easy flow for both cooking and entertaining. Through elegant double French doors, you’ll be delighted to find a stunning 3-season sunroom. This tranquil retreat boasts a vaulted ceiling, two skylights, and full wraparound patio doors that open to the lush backyard—an ideal spot to enjoy your morning coffee or unwind with a good book in the evening.
The main floor features three generously sized bedrooms, each with hardwood flooring, oversized windows, and excellent closet space. The renovated full bathroom offers a touch of luxury with its heated floors—perfect for those chilly mornings.
A convenient side entrance provides easy access to both the kitchen and the partially finished lower level. Downstairs, you’ll find a spacious recreation room complete with pot lighting and flexible space for movie nights, a play area, or hosting guests. There’s also an additional room ideal for use as a home office, gym, or creative studio, along with a second full bathroom—also equipped with heated flooring. A large utility/storage room includes a workbench and offers ample storage for seasonal items and tools.
Outside, the expansive, mostly fenced backyard (except driveway to backyard) includes a storage shed (included ‘as-is’) and plenty of room for gardening, play, or future landscaping projects.
Note: All dates are approximate. Roof 2023, Furnace & A/C 2019, Tankless HWT 2007, Windows 2005, Stove 2016, Dishwasher 2004, Washer 2024, Dryer (older). Taxes $4,556.92 (2024). Utilities: Hydro $111.40/m, Gas $85.00/m, Water $77.15/m. Built 1971. 24 hrs irrevocable on all offers.
Ideally located walking distance to NRCC, CSIS and CSEC, minutes to parks, schools, Montfort Hospital, shopping, public transit, and the Aviation Parkway, 1443 Rainbow Crescent offers the best of suburban living with urban convenience.
Don’t miss your opportunity to call this wonderful property your new home. Schedule a private showing today!
E. & O.E. The information in this document is believed to be accurate, but is not warranted.












