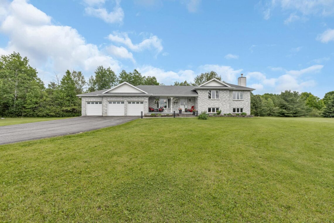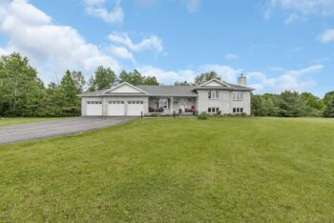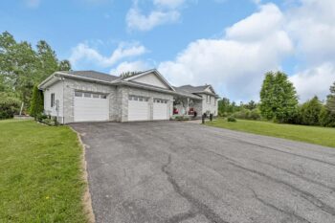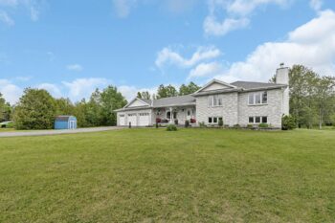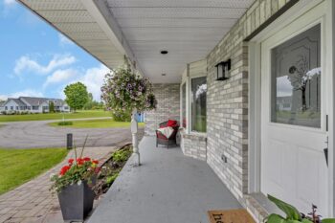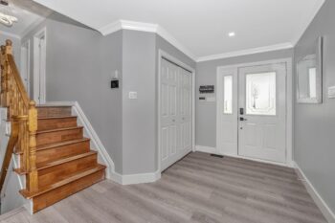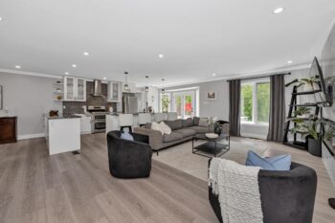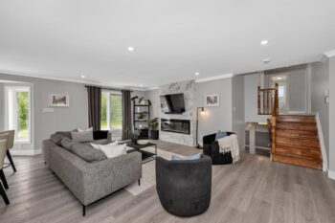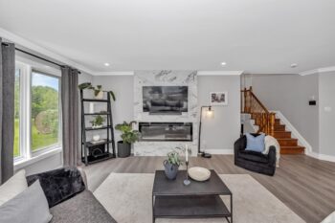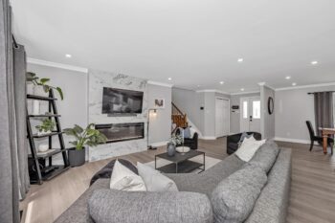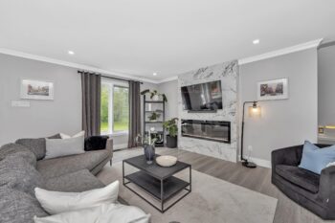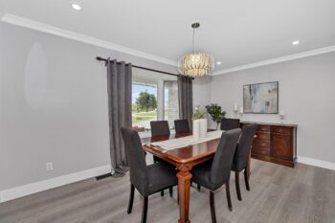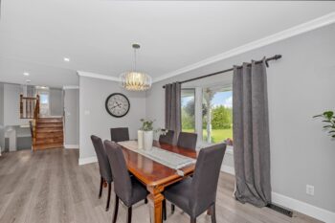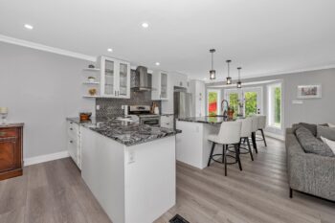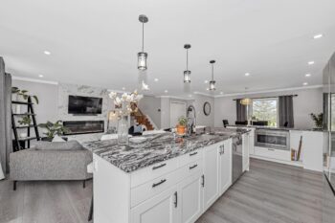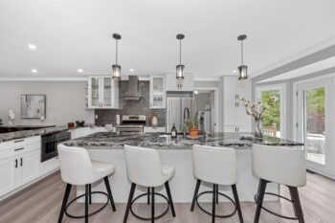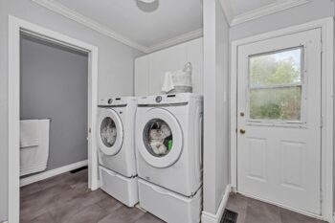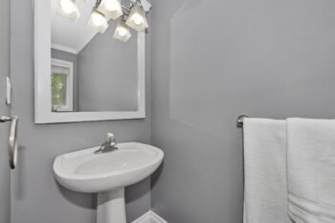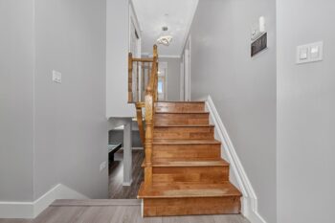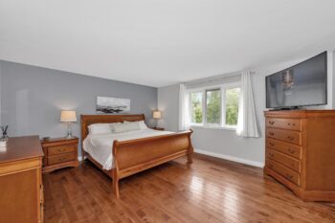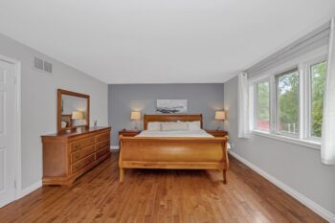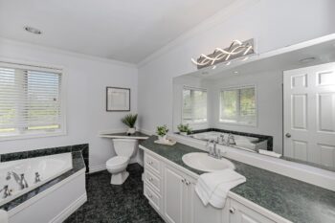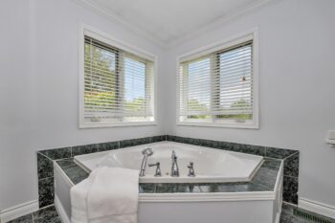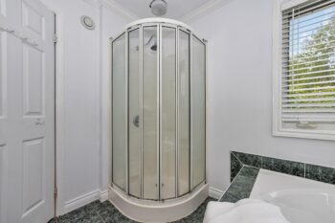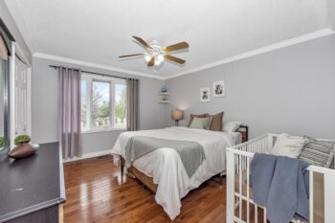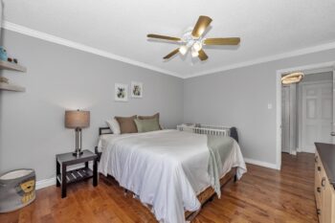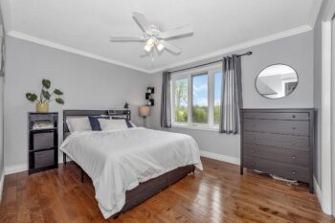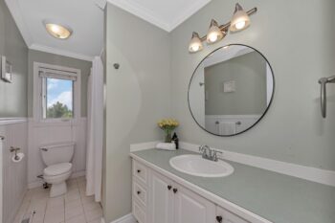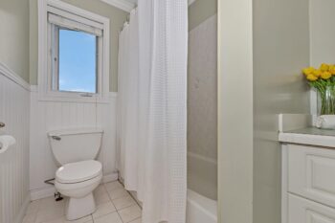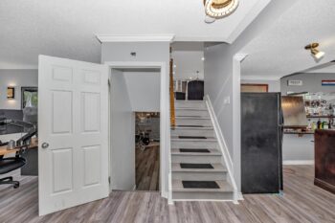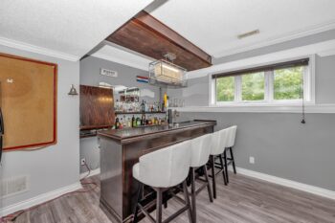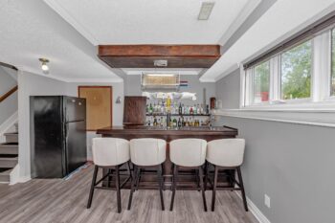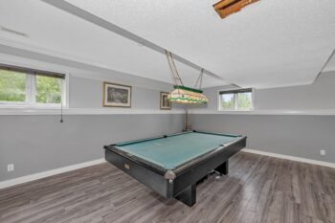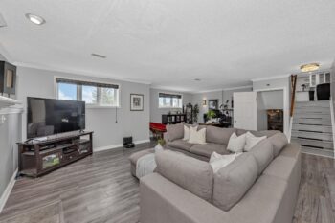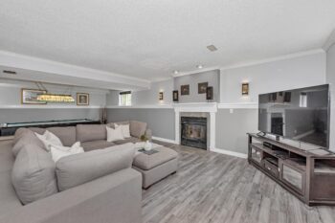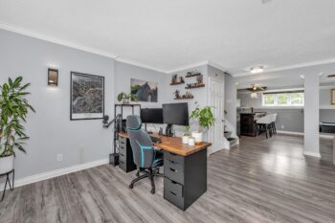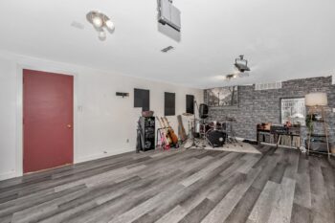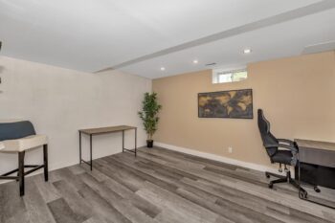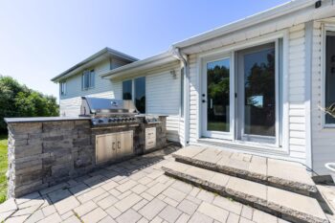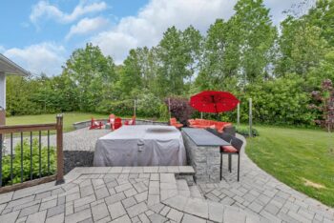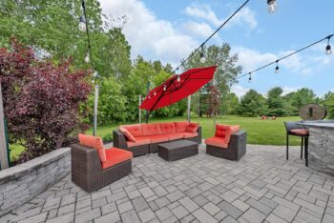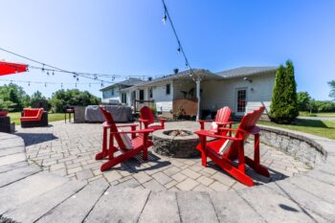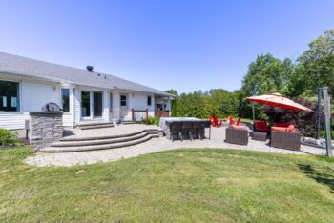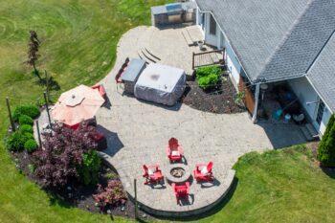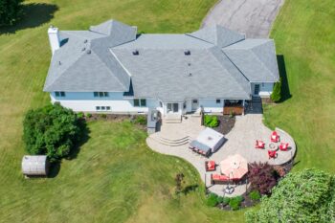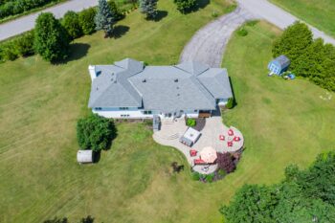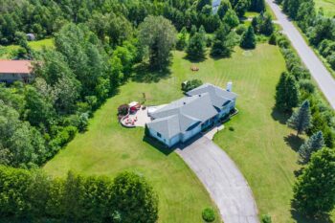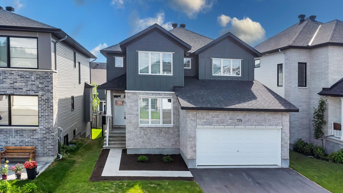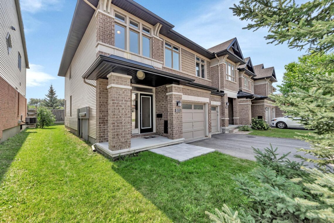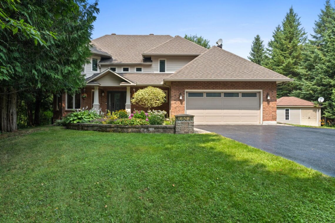Property Description
Welcome to 118 Rushing Brook Drive!
Spacious, Renovated Family Home with Extensive Updates and Unique Features
Set on a quiet, friendly street, this versatile side-split home offers a unique blend of modern upgrades, functional spaces, and outdoor enjoyment—all on a generously sized lot that extends beyond the tree line. Ideal for families, hobbyists, or entrepreneurs, this property features a 3-car garage (including a separate insulated bay), multiple living areas, and a thoughtfully renovated main floor.
✨ Main Floor Highlights
Extensively Renovated: Full main floor renovation includes new hardwood flooring, drywall, updated electrical, recessed pot lighting, and a newly installed support beam for enhanced structural integrity.
Modern Living Room: Features an electric fireplace with elegant marble surround and large windows for natural light.
Contemporary Kitchen:
White IKEA cabinetry with upgraded hardware
Stylish tile backsplash and over-island lighting
Built-in microwave, stainless steel appliances, gas stove
Sliding door walkout to backyard patio (1 year old)
Convenient Main Floor Laundry: New cabinetry and tile backsplash, plus interior access to the 3-car garage and a main floor powder room.
🛏 Bedrooms & Bathrooms
Primary Suite: Features hardwood flooring, double-door entry, updated paint, and ceiling. Includes a walk-in closet and an ensuite with separate tub and a stand-up shower.
Two Additional Bedrooms: Located on the upper level with hardwood flooring. Three Bathrooms in Total.
🛠️ Lower Level Features
Updated Flooring: Recently updated.
New Sump Pump & Water Alarm installed, plus water-resistant flooring throughout the basement.
Cozy Family Room: Features a wood-burning fireplace (with visible crack—sold as is) and a bar area, fridge, and pool table all included.
Unique Brewery Bay: One garage bay was previously converted into a tiled, insulated brewery space with a range hood, utility tub, and direct outdoor access—offering ideal flexibility for a hobbyist or workshop.
Office or 4th Bedroom: Located in the lower level, plus cold storage room.
🌳 Outdoor Living & Utilities
Backyard Retreat:
Built-in outdoor kitchen with eating area
Natural gas and wood-burning fire pits
Interlock patio, sauna included, hot tub (non-functioning, as is)
Well & Septic:
Well with new pressure tank and owned reverse osmosis system
Septic located to the right at the back (pumped ~2 years ago)
Water heater is owned
Natural Gas Heating, newer furnace and A/C ~(2023)
Generator: Gas-powered, approx. 2 years old (not Generac; negotiable)
New garage door openers just installed
📍 Location
Situated in a peaceful, family-oriented community, this home offers privacy, functional space, and multiple outdoor entertaining zones—perfect for buyers seeking a move-in ready home with unique lifestyle features.
All dates approx. & not warranted.
E. & O.E. The information in this document is believed to be accurate, but is not warranted.


