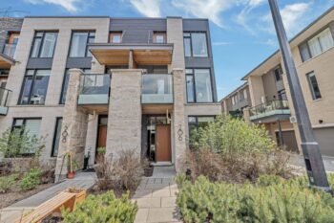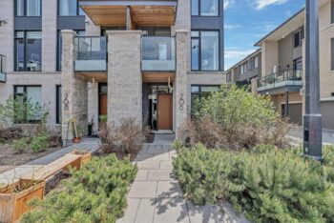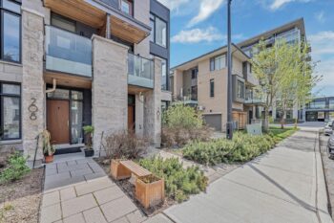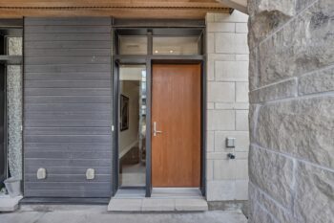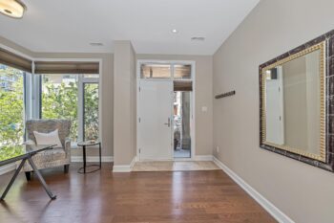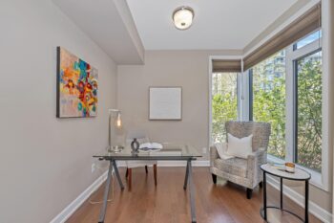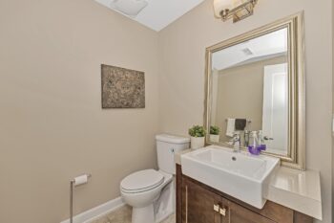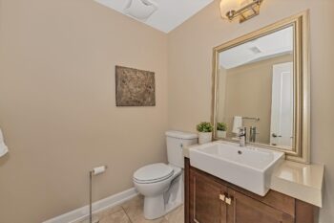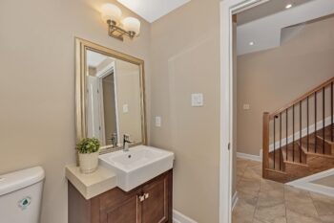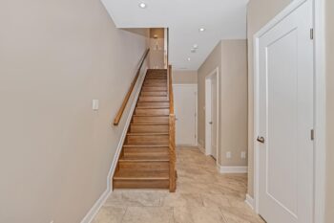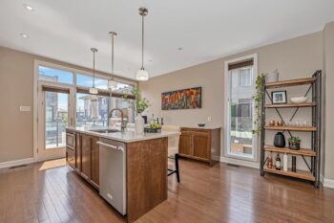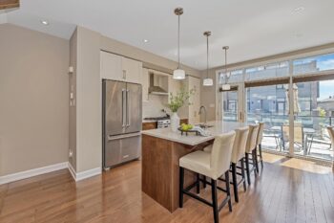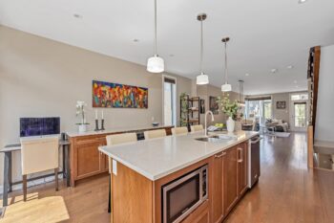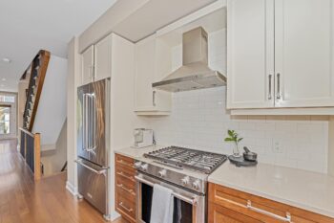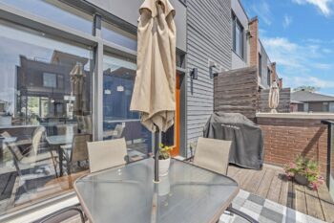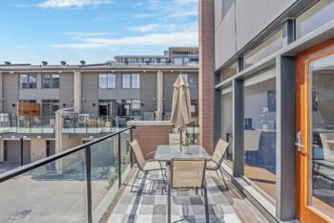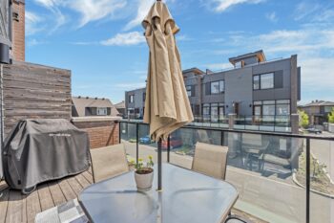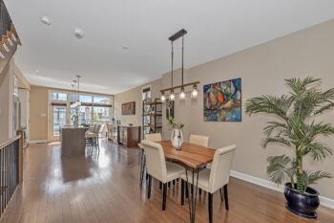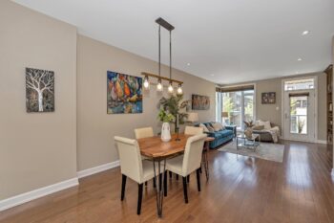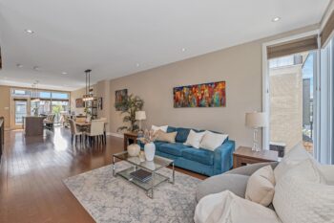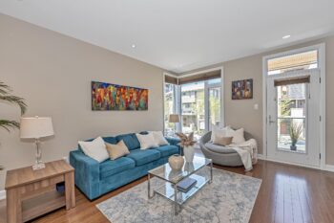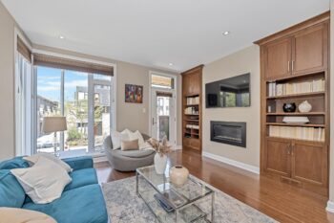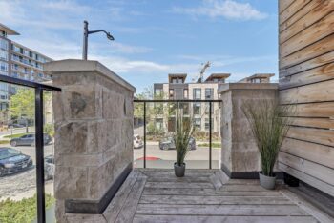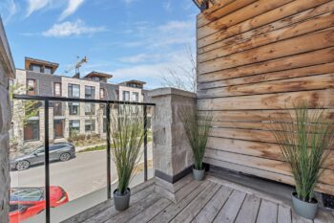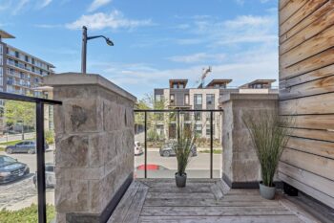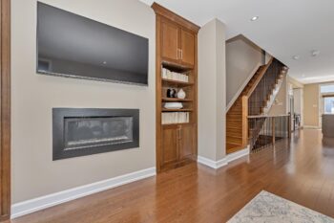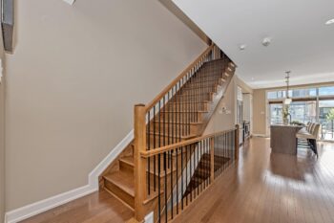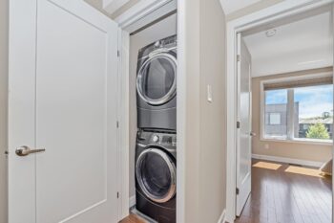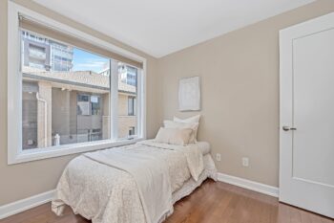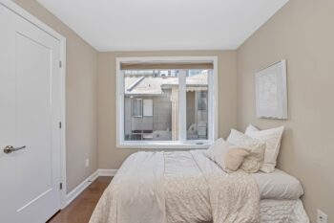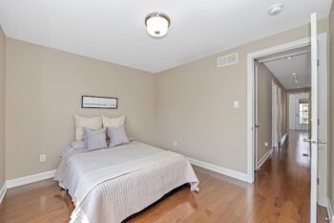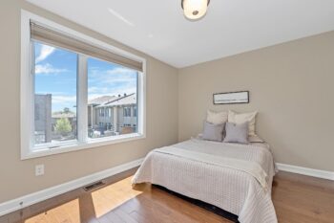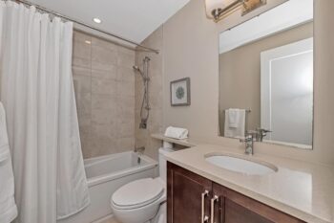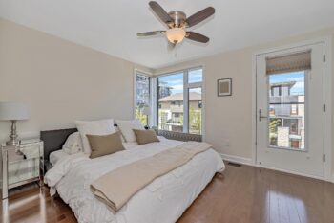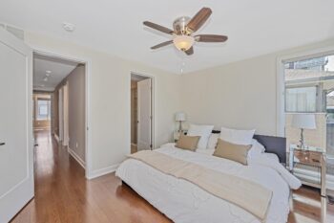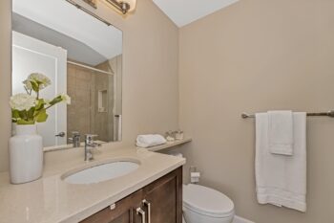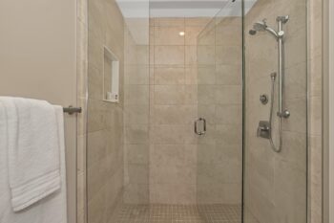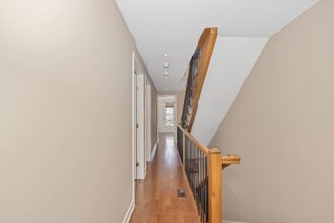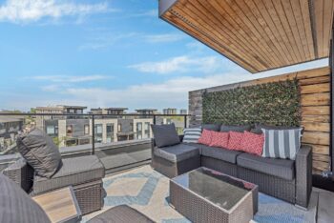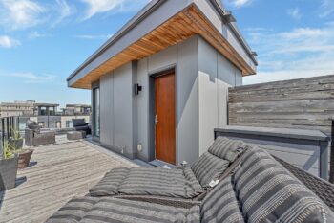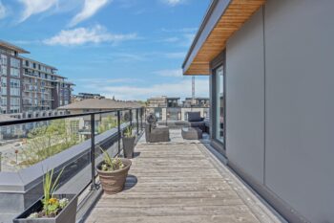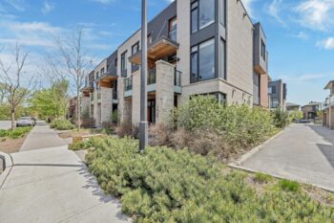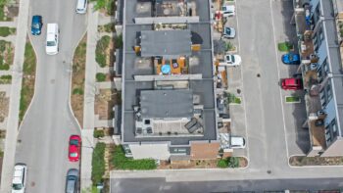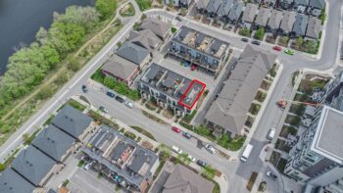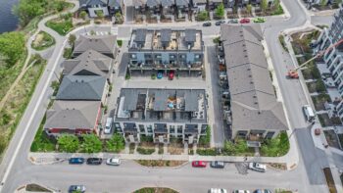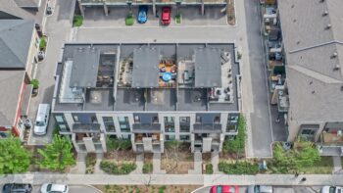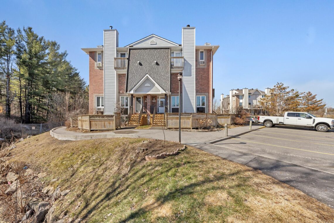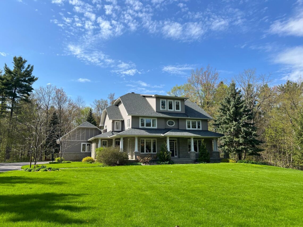Property Description
Welcome to Luxury Living in the Heart of Old Ottawa East
Discover this exceptional 3-storey, 3-bedroom, 3-bathroom END UNIT townhome, a rare gem in the award-winning Greystone Village, beautifully designed by renowned architect Barry Hobin. Nestled in one of Ottawa’s most desirable neighbourhoods, Old Ottawa East, this thoughtfully designed home offers the perfect blend of urban convenience, natural beauty, and modern elegance.
A Prime Location
Ideally situated just steps from the Rideau River, Brantwood Park, and the scenic pathways of the Rideau Canal, this home offers access to outdoor recreation right at your doorstep. Take a short stroll to the shops, restaurants, and cafés along revitalized Main Street, or enjoy the proximity to Lansdowne, Elgin St., the Byward Market, the University of Ottawa, and both Ottawa Hospital campuses. With a walkable, family-friendly community and easy access to downtown, this is city living at its finest.
Light-Filled, Contemporary Living
As an end-unit, this home is flooded with natural light from multiple exposures, enhancing its bright and airy ambiance. The main floor welcomes you with a spacious foyer, a sunlit den/home office, a convenient powder room, and a large utility/storage area. Interior access to the oversized garage—featuring both an automatic door and a man door to the driveway—adds extra functionality.
Entertain in Style
Head up to the second level, where 9-foot ceilings and hardwood flooring create a sophisticated setting for everyday living and entertaining. The open-concept kitchen, living, and dining area is a showstopper:
- Quartz countertops and a gas range for the passionate chef
- Stainless steel appliances and a built-in wine fridge
- Custom cabinetry offering ample storage
- Access to a spacious balcony with a natural gas BBQ hook-up
The living room offers warmth and style with a sleek linear gas fireplace, custom built-ins, and a mounted flat-screen TV, plus a second private balcony for morning coffee or evening unwinding.
Thoughtful Design Throughout
Crafted with care, the home features oak staircases with iron spindles on every level and Hunter Douglas custom blinds throughout. The third floor includes:
- A sun-drenched corner bedroom perfect for guests or a home office
- A generously sized second bedroom
- A luxurious primary suite with dual closets, an elegant ensuite bathroom, and a charming Juliet balcony
Rooftop Oasis
Atop it all, enjoy your own private rooftop terrace—a rare urban luxury. Outfitted with natural gas and water hook-ups, it’s the perfect space to entertain, garden, or relax while taking in views of the surrounding neighbourhood.
Additional Features
- New Central A/C (2024) for year-round comfort
- Low association fee of $120/month covering snow removal (not front walk), and shared area insurance
E. & O.E. The information in this document is believed to be accurate, but is not warranted.












