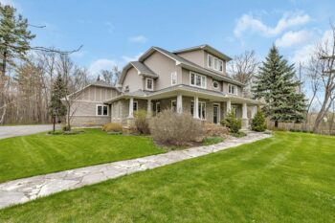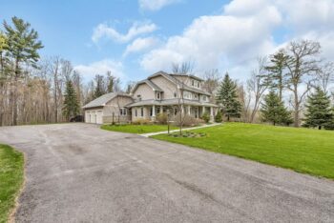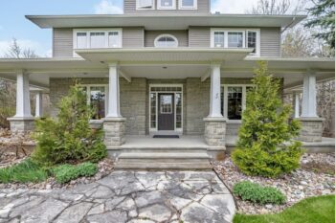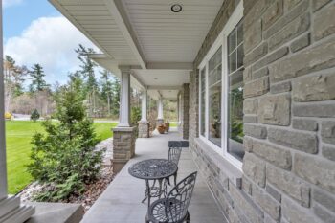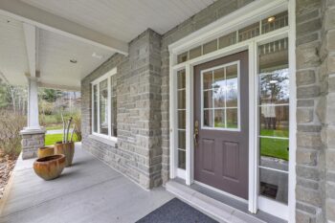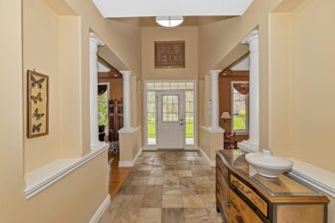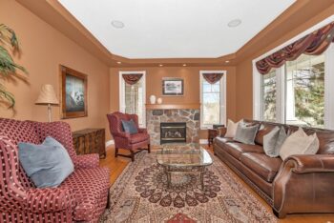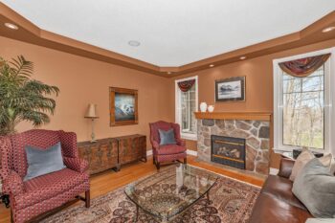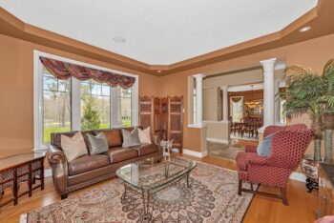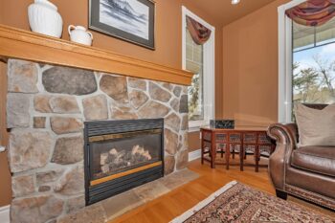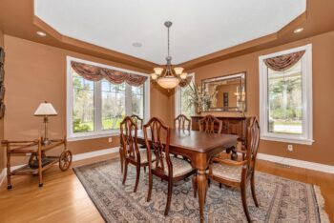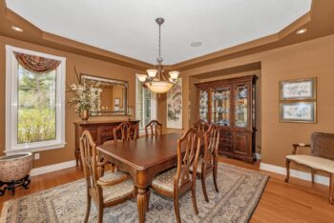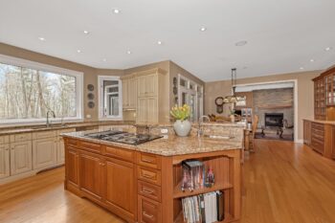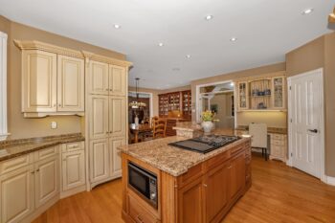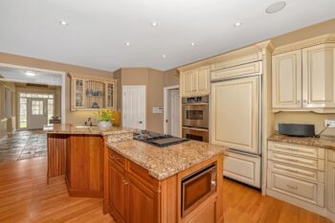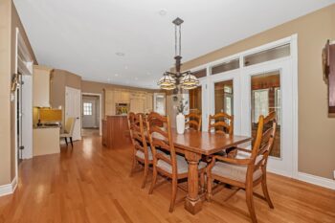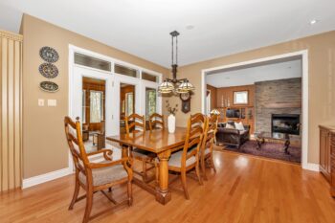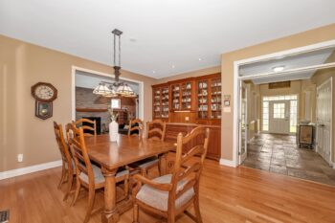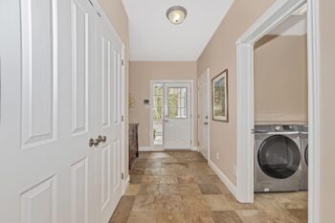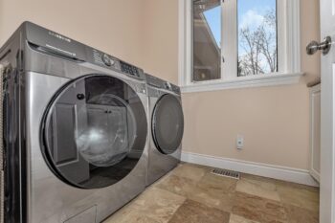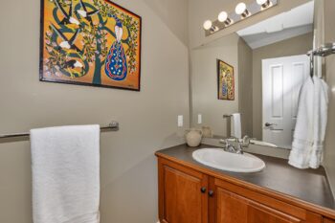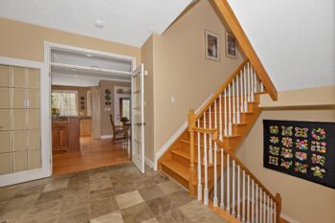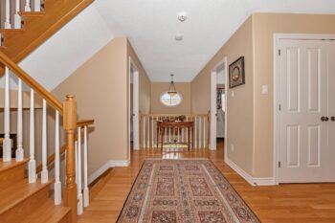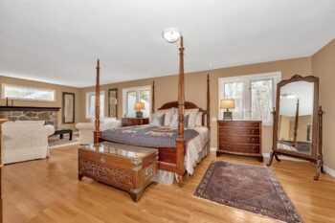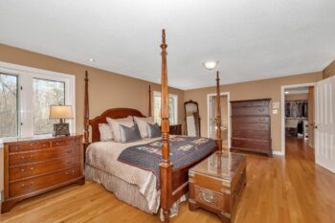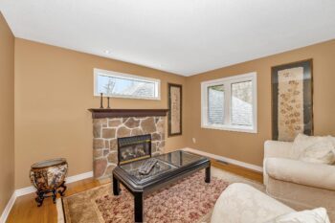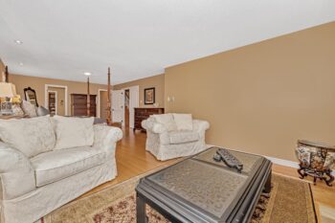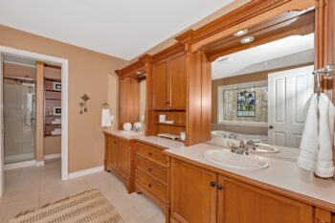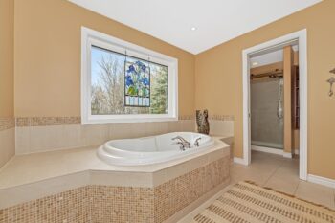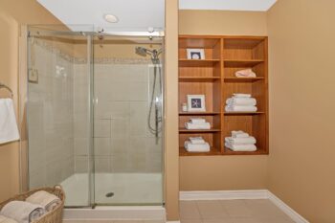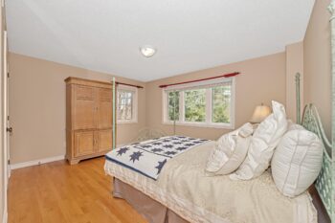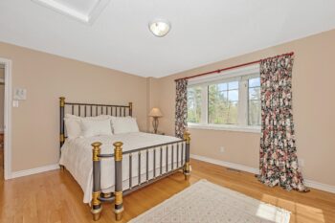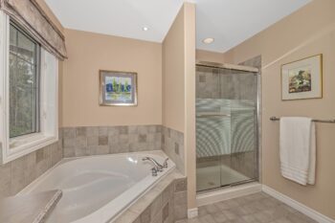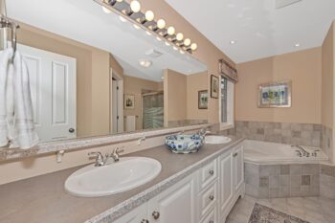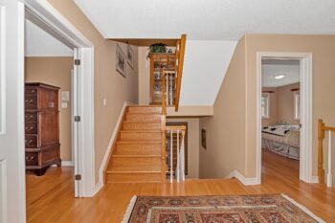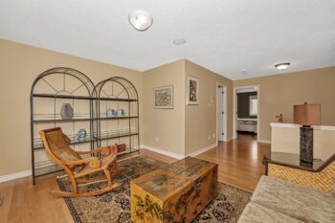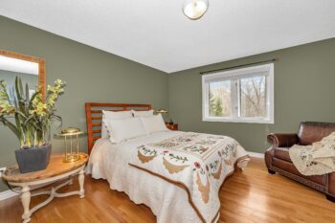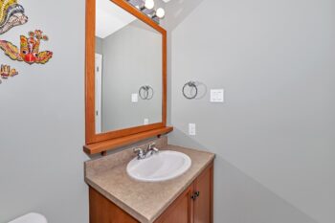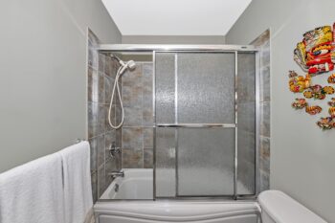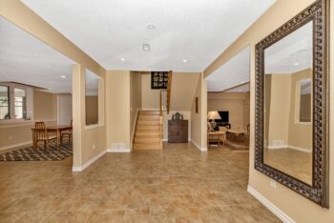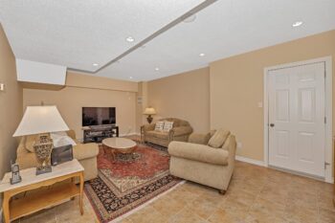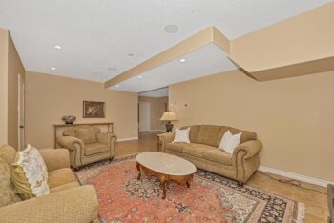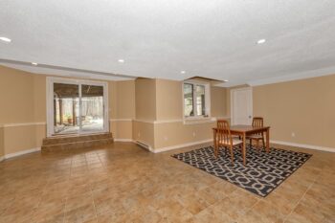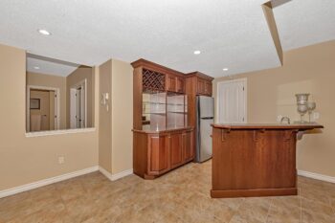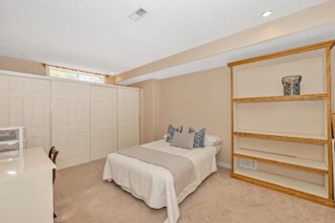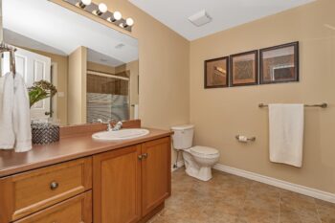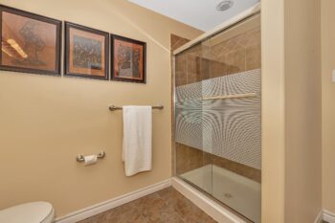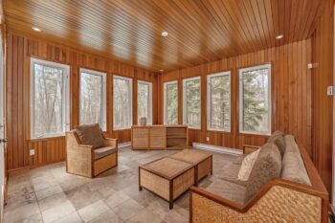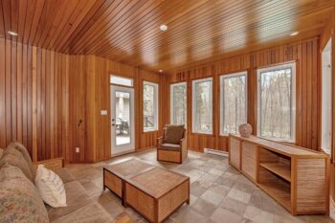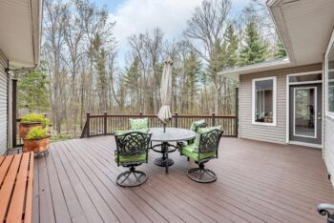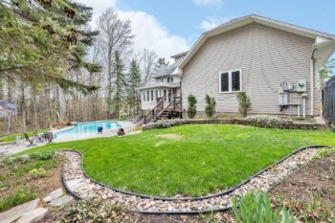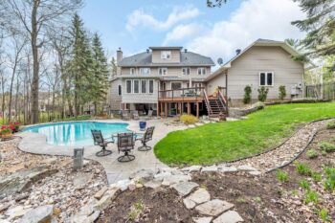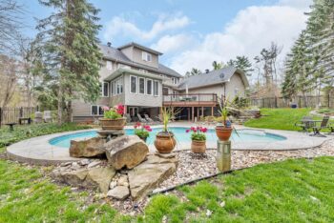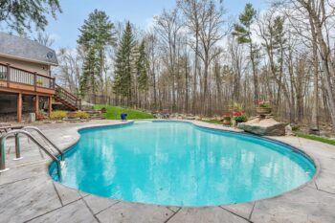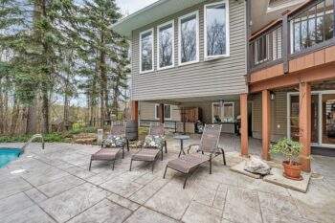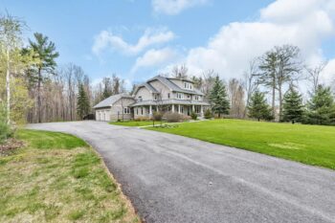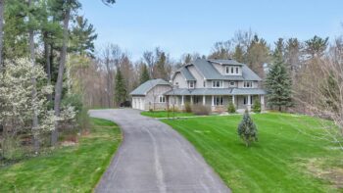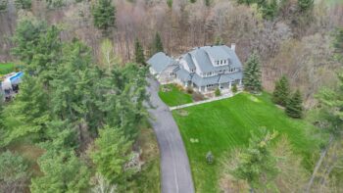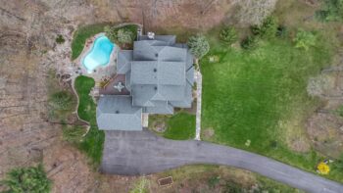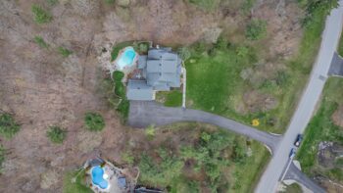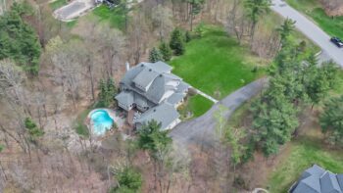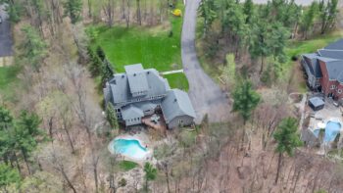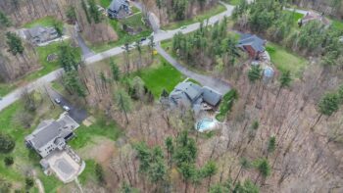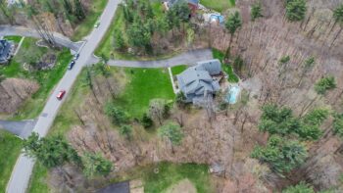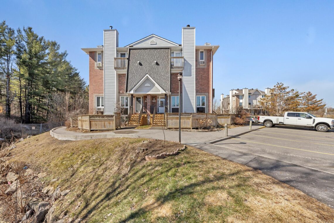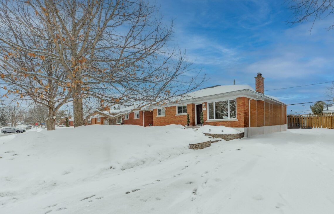Property Description
38 Roycroft Way – Vance Farm, Kanata North
Landark Wright Model | Built 2002 | 4+1 Bedrooms | 5 Bathrooms | 3-Car Garage | 2.539 Acres
Elegant Living in Prestigious Vance Farm
Welcome to 38 Roycroft Way, a distinguished Landark ‘Wright’ model nestled on 2.539 acres in the exclusive Vance Farm enclave of Kanata North. Designed with timeless architecture and thoughtful craftsmanship, this exceptional residence offers over 6,600 sq ft of finished living space across four levels, combining elegance, function, and comfort for modern family living.
A flagstone path leads to the inviting wraparound porch, setting the tone for the home’s warm and welcoming character. Inside, the grand foyer opens to beautifully proportioned principal rooms, including a formal living room with gas fireplace and a spacious dining room with built-in serving niche – perfect for entertaining. Rich oak hardwood flooring, crown moldings, pot lighting and 9-ft ceilings enhance the refined ambiance throughout.
At the heart of the home, the chef’s kitchen is equipped with granite counters, solid wood cabinetry, built-in appliances, a walk-in pantry, and a generous eating area with custom built in display cabinetry. The sunken family room with wood-burning fireplace and custom built-ins is ideal for relaxed gatherings, while the adjacent sunroom and deck invite outdoor living with tranquil views of the private backyard.
Upstairs, the second level offers an expansive primary suite features a sitting area with gas fireplace and stone surround, spacious walk-in closet, and a luxurious 5-piece ensuite. Two additional bedrooms and a large luxury main bathroom round out this level. Move on up to the spectacular third-floor loft suite – complete with bedroom, sitting area, and full bath – provide exceptional flexibility for multigenerational living, guests, or teens.
The fully finished walkout lower level offers a spacious recreation room, games room with full bar, a fifth bedroom with cheater ensuite, and extensive storage including a workshop, utility rooms, and cold storage.
Outdoors, enjoy a serene, resort-style setting with a heated saltwater pool (2007), stamped concrete surround, irrigation system, perennial gardens, and refinished deck. Additional highlights include a Generac generator (2024), two furnaces (2019), 3-car garage with custom storage, and comprehensive water treatment systems.
A rare opportunity to own a legacy home in one of Kanata’s most coveted communities—where privacy, elegance, and enduring quality meet.
Main Floor Highlights
- Grand foyer with tile flooring and soaring ceilings
- Formal living room with gas fireplace, stone surround & wood mantle
- Elegant dining room with built-in niche, crown moulding, and pot lights
- Private main floor study with built-in cabinetry and two walls of windows
- Gourmet kitchen with granite counters, solid wood cabinetry, walk-in pantry, two-tier island, and built-in appliances
- Spacious eating area with custom built-ins
- Sunken family room with wood-burning fireplace, stone hearth & custom built-ins
- Spectacular tiled sunroom with wood trim, pot lights, and access to a large refinished deck
- Spacious laundry/mudroom with 2024 washer & dryer, ample cabinetry, and garage access
- Powder room with custom vanity
Upper Levels
- Oak staircase to second floor and loft
- Expansive primary suite with gas fireplace, sitting area, walk-in closet & luxurious 5-piece ensuite
- Two large secondary bedrooms with generous closets
- 5-piece luxury main bathroom with double vanity, soaker tub & separate shower
- Third-floor loft with bedroom, sitting area & full bath – ideal for teens or guests
Walkout Lower Level
- Recreation room with tile flooring & pot lights
- Games area with full bar and fridge
- 5th bedroom with walk-in closet & cheater ensuite
- Cold storage, workshop, utility room, and additional hobby/storage spaces
Exterior Features
- Heated saltwater pool (2007) with stamped concrete surround & new heater (2024)
- Lush perennial gardens and irrigation system
- Refinished deck with new stairs (2024)
- Wraparound porch with flagstone walkway and outstanding curb appeal
Additional Features
- 200 AMP electrical service | 2 furnaces (2019)
- Whole-home Generac generator (2024)
E. & O.E. The information in this document is believed to be accurate, but is not warranted.












