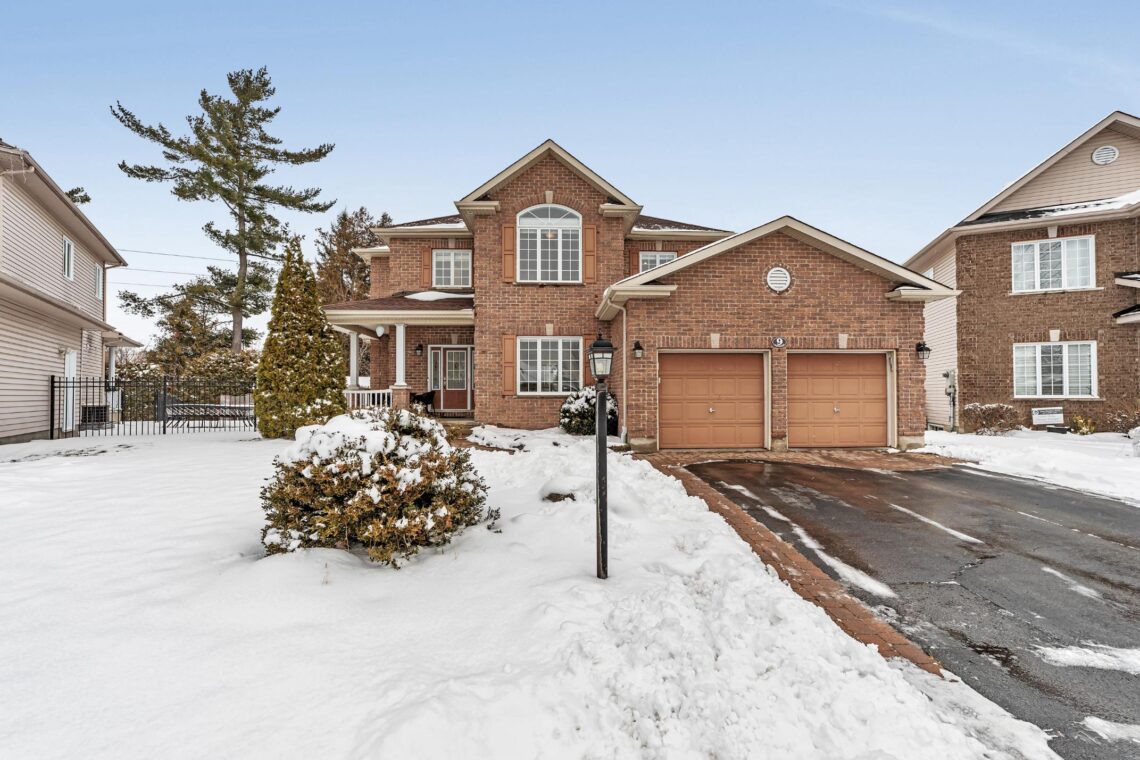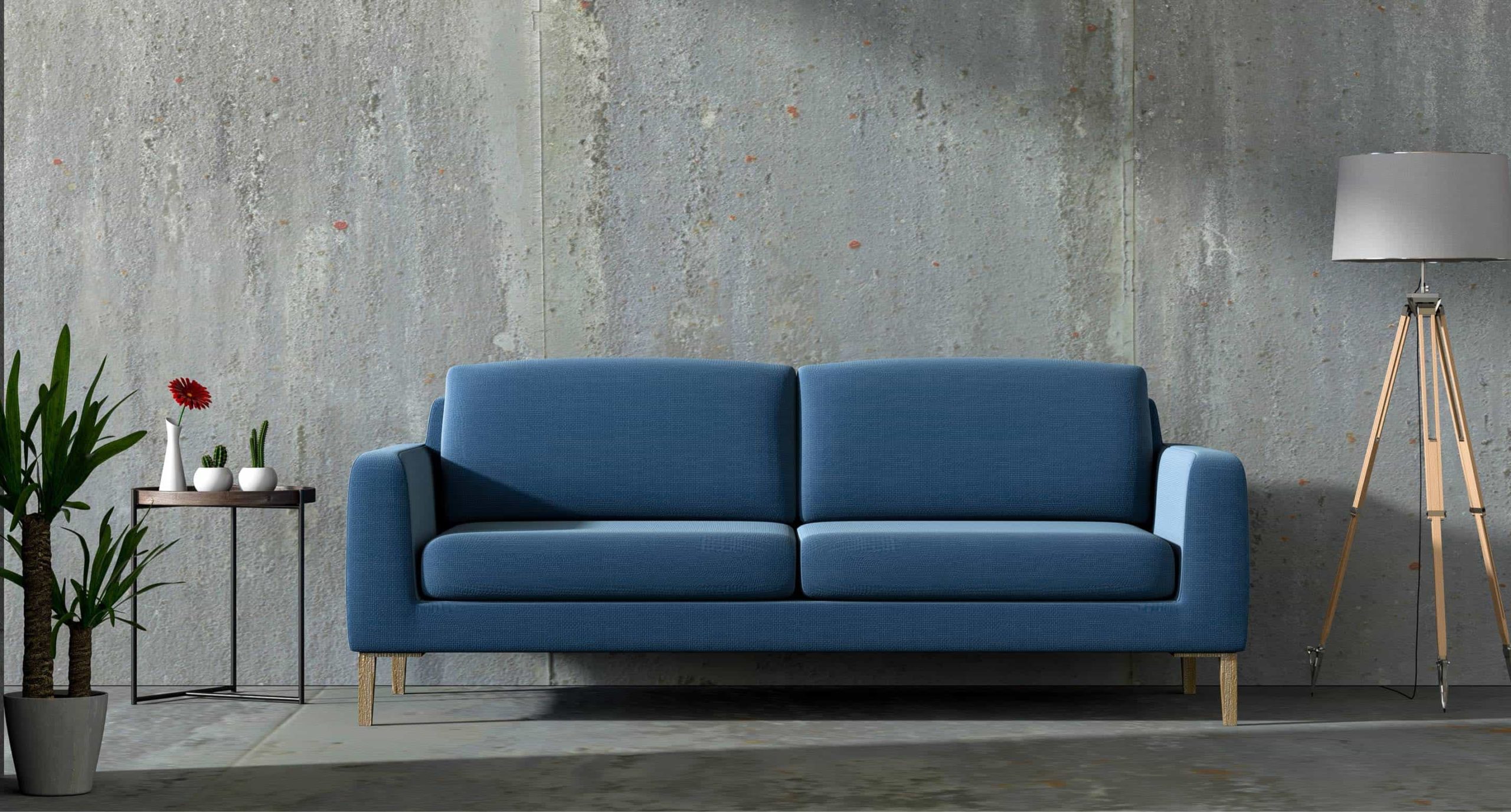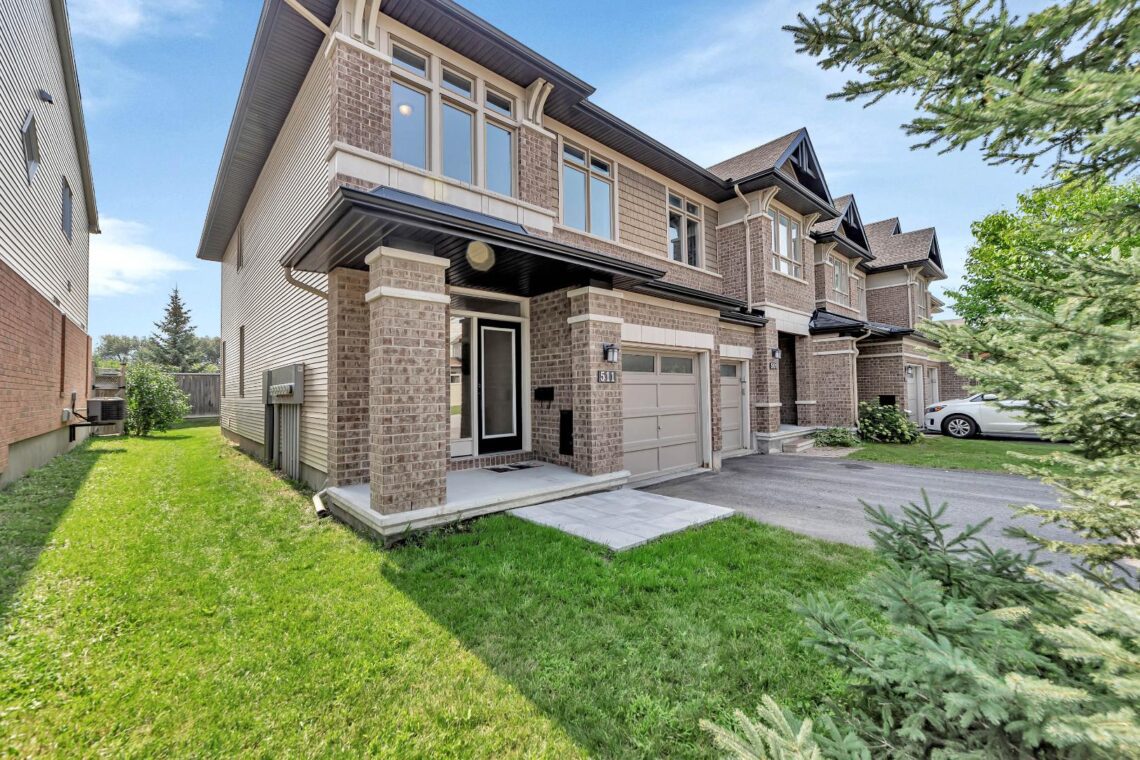
Ottawa
SOLD- Granite Ridge, Stittsville
Sold

4
Bedrooms
3
Bathrooms
Detached, 2 Storey
Property Type
2003
Year Built
6003.65
Taxes/Year

Your Sale Made Simple
Discover how our full-service team takes care of every detail to deliver superior results and save you time and money.



