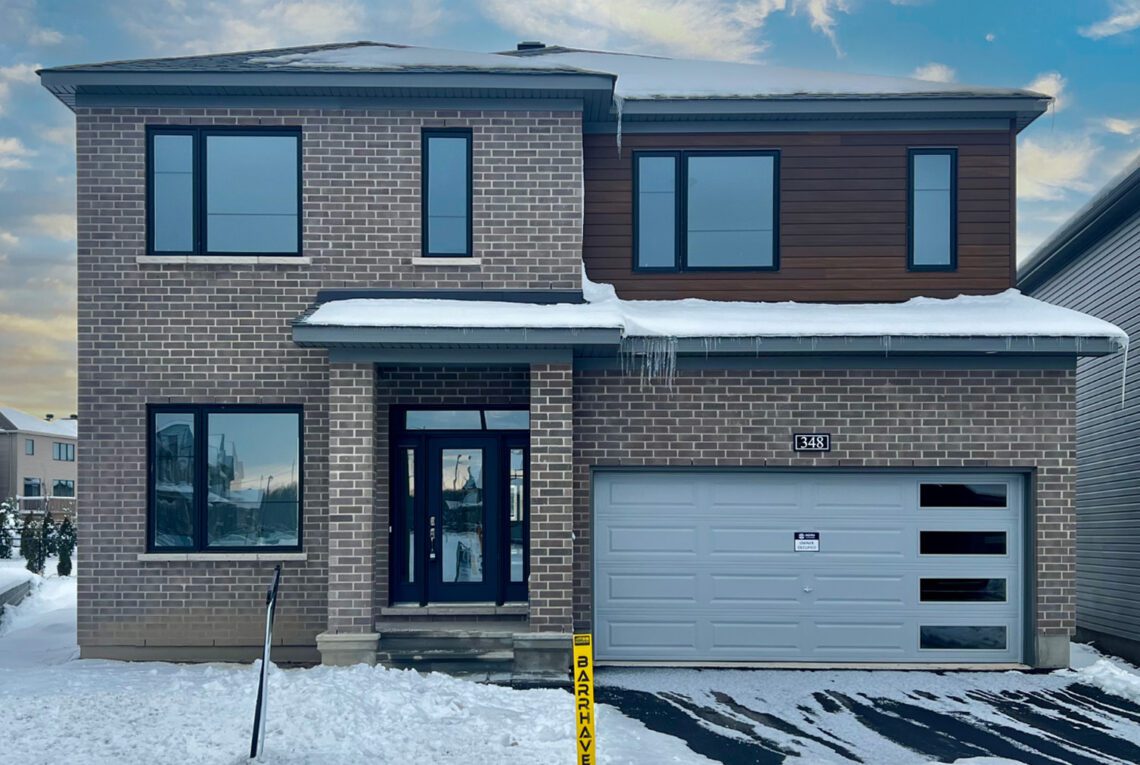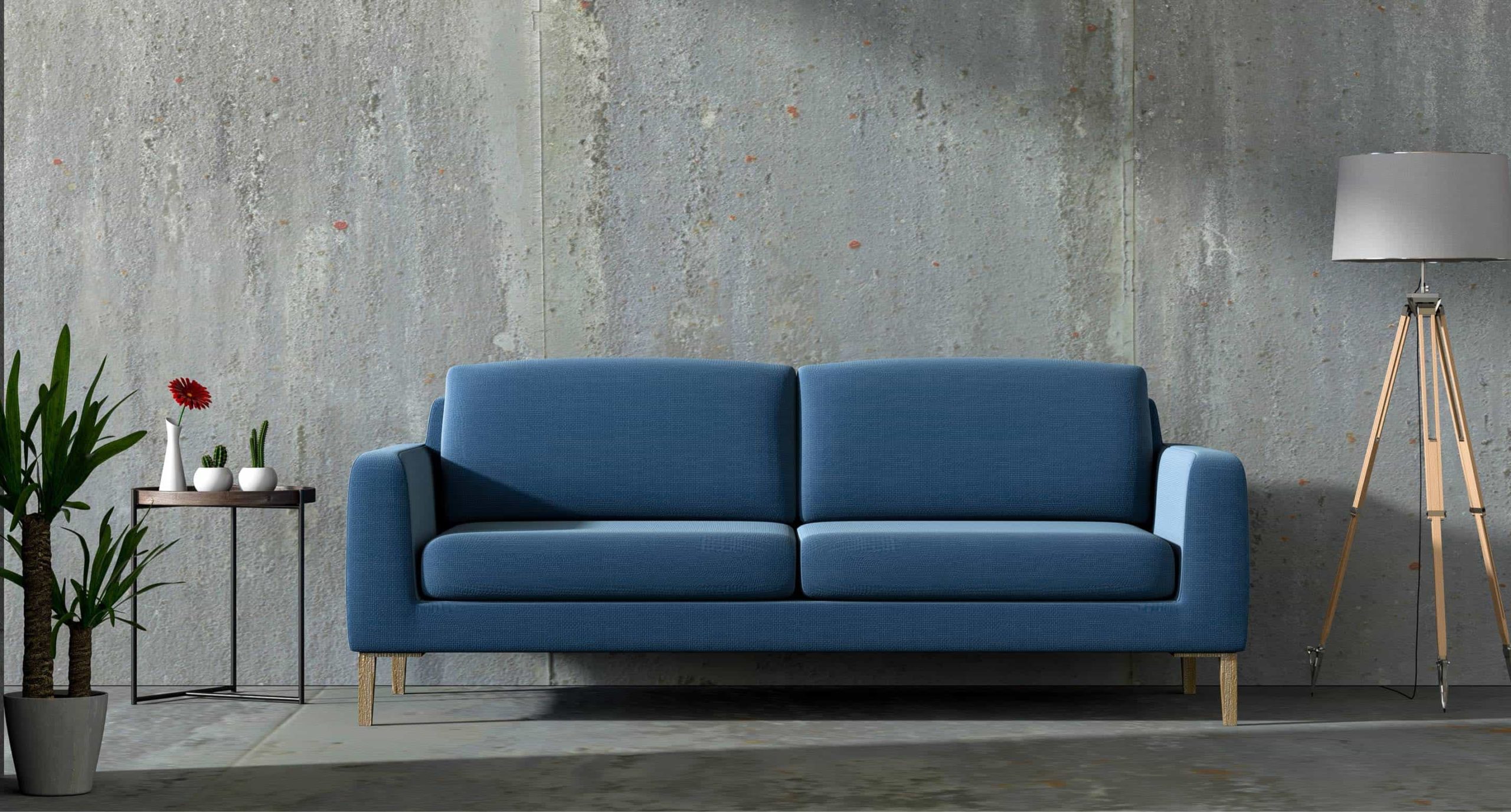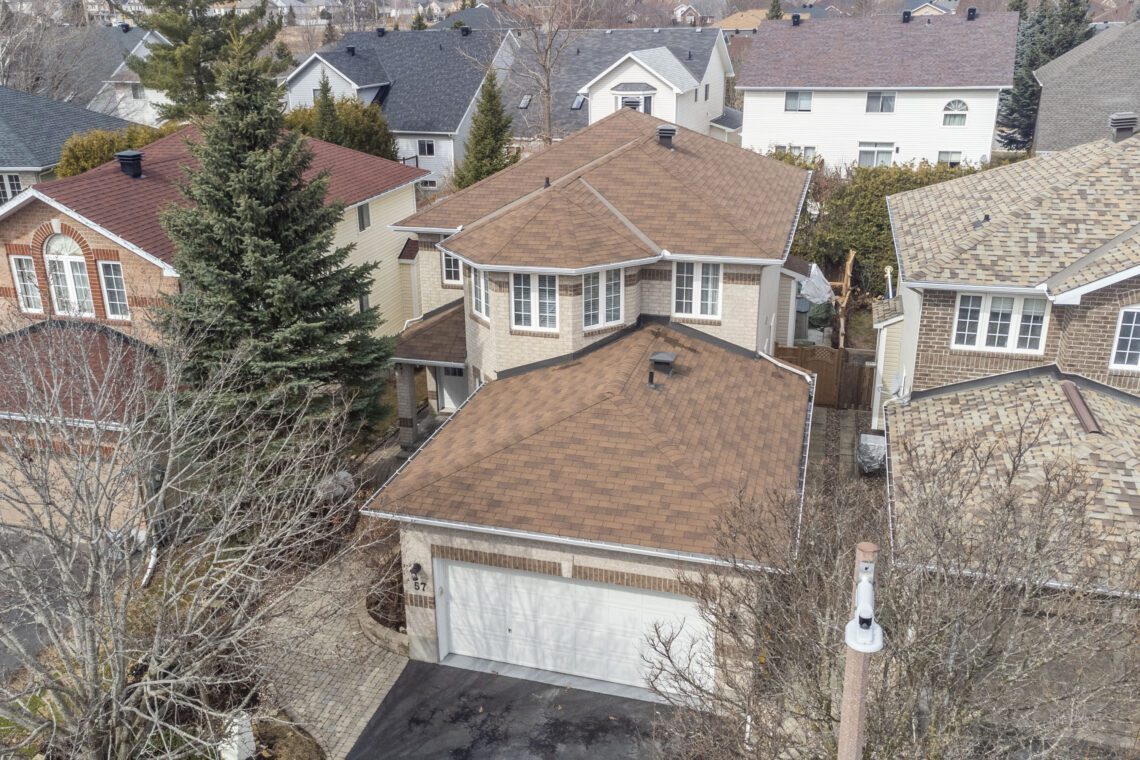
Barrhaven
SOLD – Quinn’s Pointe
Sold

6
Bedrooms
5
Bathrooms
Single Family Home
Property Type
2022
Year Built
~3401
Square Feet
4
Parking

Your Sale Made Simple
Discover how our full-service team takes care of every detail to deliver superior results and save you time and money.



